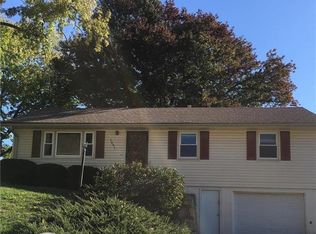Beautifully Updated 3-Bedroom Home on .73 Acres – Finished Basement, Modern Upgrades & Outdoor Perks Welcome to this well-maintained and thoughtfully updated 3-bedroom, 1.5-bath home that combines stylish interiors with functional outdoor living—set on a spacious .73-acre lot. Step inside to fresh paint and brand-new flooring throughout, with cozy carpeted bedrooms and a bright, modern feel. The kitchen features sleek black stainless steel appliances, and the finished basement with walk-out access provides extra space for a family room, home gym, or office. The master bedroom boasts two large closets, and recent mechanical updates include a new water heater, sump pump, and central A/C unit replaced within the last 5 years. Even better—the roof will be contracted for full replacement for the new buyer, offering extra value and peace of mind. Outside, the majority of the yard is fully enclosed with durable black chain-link fencing—great for pets, kids, or added privacy. An oversized concrete driveway wraps around to the backyard, leading to a basketball pad and a spacious back porch, perfect for entertaining or relaxing. A second gravel driveway offers additional parking, and a 2-car detached garage plus a shed provide ample storage. The front landscaping has been refreshed within the last 3 years, enhancing curb appeal, and a concrete walkway completely surrounds the home, offering easy access to all areas, including the basement entry. This move-in ready property checks all the boxes—modern updates, plenty of space, and thoughtful outdoor features. Come see all it has to offer!
This property is off market, which means it's not currently listed for sale or rent on Zillow. This may be different from what's available on other websites or public sources.

