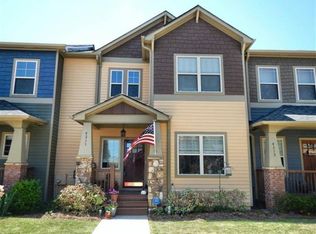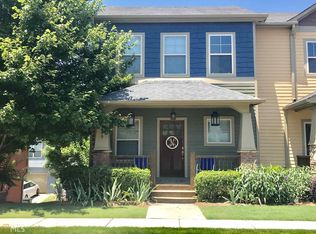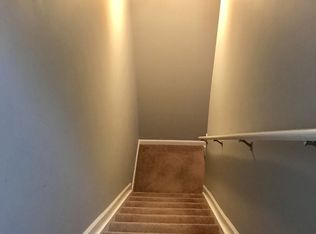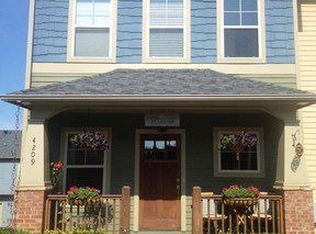Charming townhouse in gated community in the heart of Acworth, minutes to everything. Walk into the 2 story foyer w/hardwoods throughout featuring an open kitchen that overlooks living room & breakfast area. Loaded w/upgrades, kitchen is a chef's dream & has SS appliances, stained cabinets, & granite counters. Enjoy the deck off living room, a separate dining room, and powder room making this floorplan ideal for entertaining. 3 BR's up with walk in closets in master & guest BR and laundry room. Set up your media room or theatre in the bonus room on the terrace level where you have a large 2 car garage with extra storage space. A unit with the character of this town home is a rare find in this area!
This property is off market, which means it's not currently listed for sale or rent on Zillow. This may be different from what's available on other websites or public sources.



