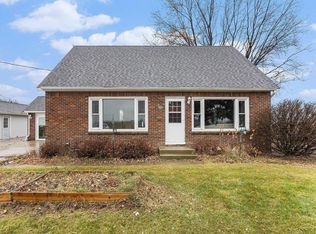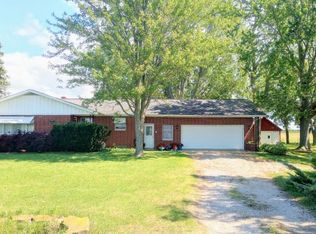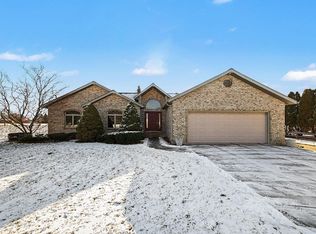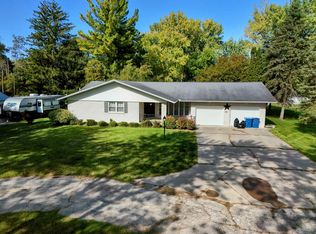Oh boy - you're going to want to buckle up that lifejacket, grab the keys to the boat and head on out to the bay once you make this beautiful place home! This waterfront home is sitting just inside the canal and a walk to your backyard features a beautiful view of sunsets on a beautiful deck or stroll down to your private dock. And hey, no storage issues here with your very own pole barn. There's room for all your toys and parties or whatever your hearts desire. The kitchen and dining area are open and facing the the water, main floor bedroom and a large bathroom. Everything you might desire from a waterfront home either as a primary residence or a second home.
For sale
$285,000
4211 Manke Rd, Fairgrove, MI 48733
3beds
1,638sqft
Est.:
Single Family Residence
Built in 1970
0.31 Acres Lot
$279,200 Zestimate®
$174/sqft
$-- HOA
What's special
Private dockVery own pole barnWaterfront homeBeautiful view of sunsetsBeautiful deckLarge bathroomMain floor bedroom
- 43 days |
- 1,409 |
- 65 |
Zillow last checked: 8 hours ago
Listing updated: December 03, 2025 at 08:22am
Listed by:
Monique Gilbert 989-475-2958,
Keller Williams Preferred 989-792-8200
Source: MiRealSource,MLS#: 50195479 Originating MLS: Saginaw Board of REALTORS
Originating MLS: Saginaw Board of REALTORS
Tour with a local agent
Facts & features
Interior
Bedrooms & bathrooms
- Bedrooms: 3
- Bathrooms: 1
- Full bathrooms: 1
Bedroom 1
- Level: Entry
- Area: 140
- Dimensions: 14 x 10
Bedroom 2
- Level: Second
- Area: 220
- Dimensions: 22 x 10
Bedroom 3
- Level: Second
- Area: 286
- Dimensions: 22 x 13
Bathroom 1
- Level: Entry
- Area: 100
- Dimensions: 10 x 10
Dining room
- Level: Entry
- Area: 182
- Dimensions: 14 x 13
Kitchen
- Level: Entry
- Area: 154
- Dimensions: 14 x 11
Living room
- Level: Entry
- Area: 286
- Dimensions: 22 x 13
Office
- Level: Entry
- Area: 130
- Dimensions: 10 x 13
Heating
- Forced Air, Propane
Cooling
- Ceiling Fan(s), Central Air
Appliances
- Laundry: Entry
Features
- Basement: Crawl Space
- Has fireplace: No
Interior area
- Total structure area: 1,638
- Total interior livable area: 1,638 sqft
- Finished area above ground: 1,638
- Finished area below ground: 0
Video & virtual tour
Property
Parking
- Total spaces: 6
- Parking features: Detached, Electric in Garage
- Garage spaces: 6
Accessibility
- Accessibility features: Wheelchair Access
Features
- Levels: One and One Half
- Stories: 1.5
- Patio & porch: Deck, Porch
- On waterfront: Yes
- Waterfront features: Waterfront
- Body of water: Quanicassee River
- Frontage type: Road
- Frontage length: 50
Lot
- Size: 0.31 Acres
- Dimensions: 50 x 252
Details
- Additional structures: Pole Barn
- Parcel number: 023029410180001
- Special conditions: Private
Construction
Type & style
- Home type: SingleFamily
- Architectural style: Cape Cod
- Property subtype: Single Family Residence
Materials
- Vinyl Siding
Condition
- Year built: 1970
Utilities & green energy
- Sewer: Public Sanitary
- Water: Public
Community & HOA
Community
- Subdivision: Manke
HOA
- Has HOA: No
Location
- Region: Fairgrove
Financial & listing details
- Price per square foot: $174/sqft
- Tax assessed value: $225,600
- Annual tax amount: $3,196
- Date on market: 12/3/2025
- Listing agreement: Exclusive Right To Sell
- Listing terms: Cash,Conventional,FHA,VA Loan
Estimated market value
$279,200
$265,000 - $293,000
$1,214/mo
Price history
Price history
| Date | Event | Price |
|---|---|---|
| 12/3/2025 | Listed for sale | $285,000+10.1%$174/sqft |
Source: | ||
| 8/18/2023 | Sold | $258,900$158/sqft |
Source: | ||
| 7/7/2023 | Pending sale | $258,900$158/sqft |
Source: | ||
| 6/16/2023 | Price change | $258,900+4%$158/sqft |
Source: | ||
| 5/29/2023 | Listed for sale | $249,000-4.2%$152/sqft |
Source: Owner Report a problem | ||
Public tax history
Public tax history
| Year | Property taxes | Tax assessment |
|---|---|---|
| 2025 | $3,087 +65.2% | $112,800 +5.3% |
| 2024 | $1,869 -23.9% | $107,100 +13.8% |
| 2023 | $2,456 +40.6% | $94,100 +10.7% |
Find assessor info on the county website
BuyAbility℠ payment
Est. payment
$1,756/mo
Principal & interest
$1352
Property taxes
$304
Home insurance
$100
Climate risks
Neighborhood: 48733
Nearby schools
GreatSchools rating
- 6/10Akron-Fairgrove Elementary SchoolGrades: PK-5Distance: 8.2 mi
- 5/10Akron-Fairgrove Jr/Sr High SchoolGrades: 6-12Distance: 7.4 mi
Schools provided by the listing agent
- District: Akron Fairgrove Schools
Source: MiRealSource. This data may not be complete. We recommend contacting the local school district to confirm school assignments for this home.
- Loading
- Loading






