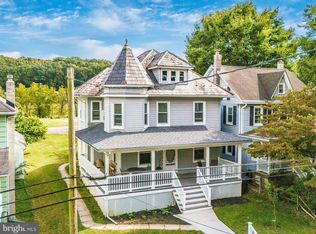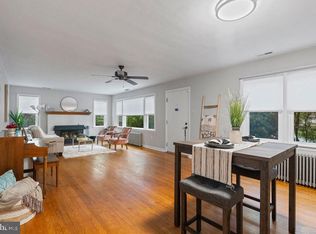Sold for $299,900
$299,900
4211 Main St, Lineboro, MD 21102
5beds
1,600sqft
Single Family Residence
Built in 1917
0.31 Acres Lot
$312,200 Zestimate®
$187/sqft
$2,476 Estimated rent
Home value
$312,200
$287,000 - $340,000
$2,476/mo
Zestimate® history
Loading...
Owner options
Explore your selling options
What's special
Price Adjustment!!! Discover the charm and potential of this delightful property at 4211 Main St, Lineboro, MD 21102. On the main floor you'll find the primary bedroom with double vanity and laundry space. Farmhouse kitchen, living space and separate dining space with plenty of room to spread out. Upstairs you'll find 4 bedrooms with 1 full bathroom and generous attic storage space. This home is nestled in the heart of the peaceful countryside, offers a unique blend of comfort and rural living. You'll find a spacious backyard, featuring a garden perfect for cultivating your own produce. Additionally, the included chicken coop adds a wonderful opportunity for sustainable living and fresh, farm-to-table eggs right at your doorstep. Updates include: Washer/Dryer, appliances, water heater, additional insulation, well pump 2023. Septic was pumped this month and new rear baffle and outlet installed. Whether you're looking to embrace a homestead lifestyle or simply enjoy the tranquility of nature, this property is ready to welcome you home. Schedule your tour today and experience all that 4211 Main St has to offer!
Zillow last checked: 8 hours ago
Listing updated: July 18, 2025 at 12:44pm
Listed by:
Barb Herndon 410-984-9398,
The Cornerstone Agency, LLC
Bought with:
Kevin Bobrow, RSR005233
The Cornerstone Agency, LLC
Source: Bright MLS,MLS#: MDCR2025872
Facts & features
Interior
Bedrooms & bathrooms
- Bedrooms: 5
- Bathrooms: 2
- Full bathrooms: 2
- Main level bathrooms: 1
- Main level bedrooms: 1
Basement
- Area: 800
Heating
- Wood Stove, Forced Air, Oil
Cooling
- None
Appliances
- Included: Dryer, Washer, Dishwasher, Exhaust Fan, Freezer, Refrigerator, Cooktop, Electric Water Heater
- Laundry: Main Level
Features
- Ceiling Fan(s), 9'+ Ceilings
- Flooring: Carpet
- Basement: Full,Exterior Entry,Unfinished
- Has fireplace: No
- Fireplace features: Wood Burning Stove
Interior area
- Total structure area: 2,400
- Total interior livable area: 1,600 sqft
- Finished area above ground: 1,600
Property
Parking
- Parking features: Off Street
Accessibility
- Accessibility features: None
Features
- Levels: Two
- Stories: 2
- Patio & porch: Porch
- Exterior features: Play Area, Satellite Dish
- Pool features: None
Lot
- Size: 0.31 Acres
Details
- Additional structures: Above Grade
- Parcel number: 0706057071
- Zoning: C-1
- Special conditions: Standard
Construction
Type & style
- Home type: SingleFamily
- Architectural style: Traditional
- Property subtype: Single Family Residence
Materials
- Asbestos, Blown-In Insulation
- Foundation: Other
- Roof: Shingle,Composition
Condition
- New construction: No
- Year built: 1917
Utilities & green energy
- Sewer: Private Septic Tank
- Water: Well
Community & neighborhood
Location
- Region: Lineboro
- Subdivision: Manchester Election District
Other
Other facts
- Listing agreement: Exclusive Right To Sell
- Listing terms: Conventional,Cash,FHA 203(k)
- Ownership: Fee Simple
Price history
| Date | Event | Price |
|---|---|---|
| 7/18/2025 | Sold | $299,900$187/sqft |
Source: | ||
| 6/19/2025 | Pending sale | $299,900$187/sqft |
Source: | ||
| 6/15/2025 | Price change | $299,900-6.3%$187/sqft |
Source: | ||
| 5/29/2025 | Price change | $319,900+1.6%$200/sqft |
Source: | ||
| 5/1/2025 | Pending sale | $314,900$197/sqft |
Source: | ||
Public tax history
| Year | Property taxes | Tax assessment |
|---|---|---|
| 2025 | $33 +7.4% | $2,900 +7.4% |
| 2024 | $31 +8% | $2,700 +8% |
| 2023 | $28 +8.7% | $2,500 +8.7% |
Find assessor info on the county website
Neighborhood: 21102
Nearby schools
GreatSchools rating
- 6/10Ebb Valley Elementary SchoolGrades: PK-5Distance: 3.6 mi
- 6/10North Carroll Middle SchoolGrades: 6-8Distance: 5.3 mi
- 8/10Manchester Valley High SchoolGrades: 9-12Distance: 4.7 mi
Schools provided by the listing agent
- District: Carroll County Public Schools
Source: Bright MLS. This data may not be complete. We recommend contacting the local school district to confirm school assignments for this home.
Get a cash offer in 3 minutes
Find out how much your home could sell for in as little as 3 minutes with a no-obligation cash offer.
Estimated market value$312,200
Get a cash offer in 3 minutes
Find out how much your home could sell for in as little as 3 minutes with a no-obligation cash offer.
Estimated market value
$312,200

