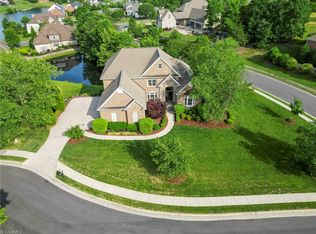Sold for $701,000 on 12/13/23
$701,000
4211 Lupton Ct, High Point, NC 27262
4beds
4,151sqft
Stick/Site Built, Residential, Single Family Residence
Built in 2002
0.6 Acres Lot
$639,400 Zestimate®
$--/sqft
$-- Estimated rent
Home value
$639,400
$543,000 - $742,000
Not available
Zestimate® history
Loading...
Owner options
Explore your selling options
What's special
Welcome to this elegant all brick home in the very popular Swansgate neighborhood! Boasting 4 bedrooms and 3.5 baths, this property is the epitome of luxury and comfort. The floor plan is ingeniously designed to offer an open, flowing layout that maximizes utility and enhances the sense of spaciousness, ensuring every square foot is utilized to its fullest potential! The main level features a primary bedroom with a lavish bathroom suite, complete with a jetted tub, expansive closet, and a spacious enclosed shower! The kitchen offers a blend of modern luxury and timeless charm that you will love! The main level laundry room is very convenient! Upstairs offers 3 bedrooms, a large bonus room and a recreation room that is perfect for entertainment. Out back provides outdoor leisure including a deck and patio space all enveloped within a secure, fully fenced perimeter! The oversized garage and large driveway provide ample parking space! Schedule your showing today before it's too late!
Zillow last checked: 8 hours ago
Listing updated: April 11, 2024 at 08:55am
Listed by:
Cameron Lovelace 704-692-8262,
Jason Bramblett Real Estate,
Jason Bramblett 336-553-0796,
eXp Realty, LLC
Bought with:
Leon Nguyen, 303492
Blue Door Group Real Estate
Source: Triad MLS,MLS#: 1121315 Originating MLS: Winston-Salem
Originating MLS: Winston-Salem
Facts & features
Interior
Bedrooms & bathrooms
- Bedrooms: 4
- Bathrooms: 4
- Full bathrooms: 3
- 1/2 bathrooms: 1
- Main level bathrooms: 2
Primary bedroom
- Level: Main
- Dimensions: 17.42 x 13.42
Bedroom 2
- Level: Second
- Dimensions: 18.25 x 11
Bedroom 3
- Level: Second
- Dimensions: 14.17 x 13.08
Bedroom 4
- Level: Second
- Dimensions: 13.92 x 11.42
Bonus room
- Level: Second
- Dimensions: 16.5 x 13.42
Breakfast
- Level: Main
- Dimensions: 12.42 x 10.5
Dining room
- Level: Main
- Dimensions: 13.92 x 11.25
Kitchen
- Level: Main
- Dimensions: 13.92 x 10.67
Living room
- Level: Main
- Dimensions: 21.75 x 18.75
Other
- Level: Third
- Dimensions: 19.17 x 18.33
Recreation room
- Level: Second
- Dimensions: 46.17 x 21.08
Other
- Level: Main
- Dimensions: 14 x 11
Heating
- Forced Air, Heat Pump, Electric, Natural Gas
Cooling
- Central Air
Appliances
- Included: Dishwasher, Disposal, Gas Cooktop, Gas Water Heater
- Laundry: Dryer Connection, Washer Hookup
Features
- Built-in Features, Ceiling Fan(s), Kitchen Island, Pantry, Wet Bar
- Flooring: Carpet, Tile, Wood
- Basement: Crawl Space
- Number of fireplaces: 1
- Fireplace features: Den
Interior area
- Total structure area: 4,151
- Total interior livable area: 4,151 sqft
- Finished area above ground: 4,151
Property
Parking
- Total spaces: 3
- Parking features: Garage, Attached, Garage Faces Side
- Attached garage spaces: 3
Features
- Levels: Three Or More
- Stories: 3
- Patio & porch: Porch
- Pool features: None
- Fencing: Fenced
Lot
- Size: 0.60 Acres
Details
- Parcel number: 01020C0000080000
- Zoning: R15
- Special conditions: Owner Sale
Construction
Type & style
- Home type: SingleFamily
- Architectural style: Transitional
- Property subtype: Stick/Site Built, Residential, Single Family Residence
Materials
- Brick
Condition
- Year built: 2002
Utilities & green energy
- Sewer: Public Sewer
- Water: Public
Community & neighborhood
Location
- Region: High Point
- Subdivision: Swansgate
HOA & financial
HOA
- Has HOA: Yes
- HOA fee: $575 annually
Other
Other facts
- Listing agreement: Exclusive Right To Sell
- Listing terms: Cash,Conventional,FHA,VA Loan
Price history
| Date | Event | Price |
|---|---|---|
| 12/13/2023 | Sold | $701,000+0.3% |
Source: | ||
| 10/24/2023 | Pending sale | $699,000 |
Source: | ||
| 10/5/2023 | Listed for sale | $699,000+25.3% |
Source: | ||
| 3/17/2022 | Sold | $558,000-1.9% |
Source: | ||
| 2/16/2022 | Pending sale | $569,000 |
Source: | ||
Public tax history
Tax history is unavailable.
Neighborhood: 27262
Nearby schools
GreatSchools rating
- 7/10Friendship ElementaryGrades: PK-5Distance: 4.4 mi
- 5/10Ledford MiddleGrades: 6-8Distance: 3.5 mi
- 4/10Ledford Senior HighGrades: 9-12Distance: 4 mi
Schools provided by the listing agent
- Elementary: Friendship
- Middle: Ledford
- High: Ledford
Source: Triad MLS. This data may not be complete. We recommend contacting the local school district to confirm school assignments for this home.
Get a cash offer in 3 minutes
Find out how much your home could sell for in as little as 3 minutes with a no-obligation cash offer.
Estimated market value
$639,400
Get a cash offer in 3 minutes
Find out how much your home could sell for in as little as 3 minutes with a no-obligation cash offer.
Estimated market value
$639,400
