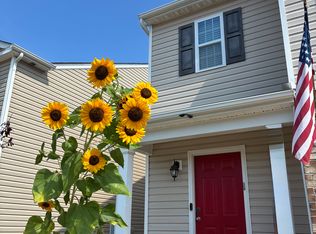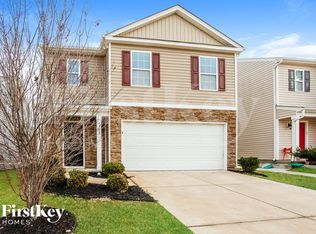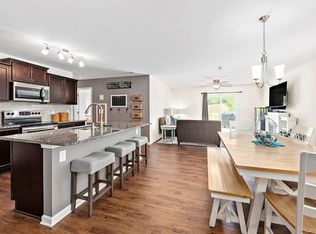Closed
$312,000
4211 Long Arrow Dr, Concord, NC 28025
4beds
1,940sqft
Single Family Residence
Built in 2018
0.16 Acres Lot
$335,000 Zestimate®
$161/sqft
$2,097 Estimated rent
Home value
$335,000
$318,000 - $352,000
$2,097/mo
Zestimate® history
Loading...
Owner options
Explore your selling options
What's special
Welcome to 4211 Long Arrow Drive! This fabulous 4 bedroom, 2.5 bathroom home is only 5 years old and has 1940 square feet of living space. Step inside and you’ll find a large open plan with a stunning kitchen featuring granite countertops, stainless steel appliances, and a large kitchen island. The living room has a cozy fireplace and the master suite boasts a separate garden tub and shower. Enjoy the outdoors in your large backyard or take advantage of the community playground. With a 2 car garage and two parking spots, parking is plentiful. Schedule your showing today!
Zillow last checked: 8 hours ago
Listing updated: April 24, 2023 at 10:14am
Listing Provided by:
Victoria McHutchon victoria@bovenderteam.com,
COMPASS,
Brent "Andy" Bovender,
COMPASS
Bought with:
Christopher Gabb
Patel Standard realty
Source: Canopy MLS as distributed by MLS GRID,MLS#: 4009484
Facts & features
Interior
Bedrooms & bathrooms
- Bedrooms: 4
- Bathrooms: 3
- Full bathrooms: 2
- 1/2 bathrooms: 1
Primary bedroom
- Features: Garden Tub, Walk-In Closet(s)
- Level: Upper
Bedroom s
- Features: Walk-In Closet(s)
- Level: Upper
Bedroom s
- Level: Upper
Bedroom s
- Level: Upper
Bathroom half
- Level: Main
Bathroom full
- Level: Upper
Bathroom full
- Level: Upper
Dining area
- Level: Main
Kitchen
- Features: Breakfast Bar, Kitchen Island
- Level: Main
Laundry
- Level: Upper
Living room
- Level: Main
Heating
- Central
Cooling
- Central Air
Appliances
- Included: Dishwasher, Disposal, Electric Cooktop, Electric Oven, Microwave
- Laundry: Laundry Room, Upper Level
Features
- Kitchen Island, Open Floorplan, Pantry, Walk-In Closet(s)
- Has basement: No
- Fireplace features: Living Room
Interior area
- Total structure area: 1,940
- Total interior livable area: 1,940 sqft
- Finished area above ground: 1,940
- Finished area below ground: 0
Property
Parking
- Total spaces: 2
- Parking features: Attached Garage, Garage on Main Level
- Attached garage spaces: 2
Features
- Levels: Two
- Stories: 2
- Fencing: Fenced
Lot
- Size: 0.16 Acres
Details
- Parcel number: 55392134100000
- Zoning: R-CO
- Special conditions: Standard
Construction
Type & style
- Home type: SingleFamily
- Property subtype: Single Family Residence
Materials
- Vinyl
- Foundation: Slab
Condition
- New construction: No
- Year built: 2018
Utilities & green energy
- Sewer: Public Sewer
- Water: City
Community & neighborhood
Location
- Region: Concord
- Subdivision: Hallstead
HOA & financial
HOA
- Has HOA: Yes
- HOA fee: $80 quarterly
- Association name: Hallstead HOA
- Association phone: 704-214-1918
Other
Other facts
- Listing terms: Cash,Conventional,FHA,VA Loan
- Road surface type: Concrete
Price history
| Date | Event | Price |
|---|---|---|
| 4/24/2023 | Sold | $312,000-1%$161/sqft |
Source: | ||
| 3/26/2023 | Listed for sale | $315,000$162/sqft |
Source: | ||
| 3/25/2023 | Pending sale | $315,000$162/sqft |
Source: | ||
| 3/22/2023 | Price change | $315,000-3.1%$162/sqft |
Source: | ||
| 3/17/2023 | Listed for sale | $325,000+56.3%$168/sqft |
Source: | ||
Public tax history
| Year | Property taxes | Tax assessment |
|---|---|---|
| 2024 | $3,286 +18.9% | $329,920 +45.7% |
| 2023 | $2,763 | $226,510 |
| 2022 | $2,763 | $226,510 |
Find assessor info on the county website
Neighborhood: 28025
Nearby schools
GreatSchools rating
- 5/10Rocky River ElementaryGrades: PK-5Distance: 2.3 mi
- 5/10J N Fries Middle SchoolGrades: 6-8Distance: 1.4 mi
- 4/10Central Cabarrus HighGrades: 9-12Distance: 0.9 mi
Schools provided by the listing agent
- Elementary: Rocky River
- Middle: C.C. Griffin
- High: Central Cabarrus
Source: Canopy MLS as distributed by MLS GRID. This data may not be complete. We recommend contacting the local school district to confirm school assignments for this home.
Get a cash offer in 3 minutes
Find out how much your home could sell for in as little as 3 minutes with a no-obligation cash offer.
Estimated market value
$335,000
Get a cash offer in 3 minutes
Find out how much your home could sell for in as little as 3 minutes with a no-obligation cash offer.
Estimated market value
$335,000


