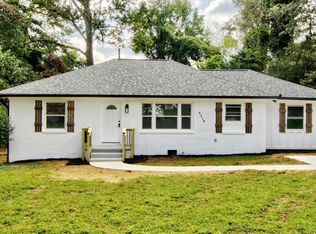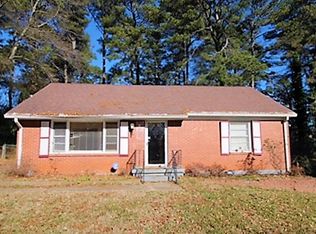Closed
$309,500
4211 Lamar St, Decatur, GA 30035
3beds
1,356sqft
Single Family Residence
Built in 1953
0.3 Acres Lot
$300,700 Zestimate®
$228/sqft
$1,766 Estimated rent
Home value
$300,700
$271,000 - $334,000
$1,766/mo
Zestimate® history
Loading...
Owner options
Explore your selling options
What's special
GORGEOUS, MODERN RENOVATION of this 3/2, ranch style home with features seen in much higher priced homes. The covered front porch welcomes you into the OPEN CONCEPT floor plan featuring a living room and dining area. Enjoy cooking surrounded by new white cabinets, stone countertops, classic subway-tile backsplash with modern accent, separate coffee bar and new stainless steel appliances. From the kitchen you can access your new rear deck, providing extra entertaining space. Relax in your oversized primary bedroom retreat featuring an en suite bathroom with a marble-tiled shower with rainfall showerhead. The spacious driveway provides lots of parking options for you and your guests, friends and family.
Zillow last checked: 8 hours ago
Listing updated: July 17, 2025 at 09:40am
Listed by:
Michael Cherwenka 770-365-4997,
Virtual Properties Realty.com
Bought with:
Jerry McCord, 246345
Coldwell Banker Realty
Source: GAMLS,MLS#: 10332478
Facts & features
Interior
Bedrooms & bathrooms
- Bedrooms: 3
- Bathrooms: 2
- Full bathrooms: 2
- Main level bathrooms: 2
- Main level bedrooms: 3
Kitchen
- Features: Breakfast Area, Breakfast Bar
Heating
- Central
Cooling
- Ceiling Fan(s), Central Air
Appliances
- Included: Dishwasher
- Laundry: In Hall
Features
- Master On Main Level, Walk-In Closet(s)
- Flooring: Hardwood, Other, Tile
- Basement: None
- Has fireplace: No
- Common walls with other units/homes: No Common Walls
Interior area
- Total structure area: 1,356
- Total interior livable area: 1,356 sqft
- Finished area above ground: 1,356
- Finished area below ground: 0
Property
Parking
- Parking features: Off Street
Features
- Levels: One
- Stories: 1
- Patio & porch: Deck
- Fencing: Chain Link
- Waterfront features: No Dock Or Boathouse
- Body of water: None
Lot
- Size: 0.30 Acres
- Features: Private
Details
- Parcel number: 15 190 05 002
Construction
Type & style
- Home type: SingleFamily
- Architectural style: Brick 4 Side,Ranch
- Property subtype: Single Family Residence
Materials
- Block
- Foundation: Block
- Roof: Composition
Condition
- Updated/Remodeled
- New construction: No
- Year built: 1953
Utilities & green energy
- Sewer: Public Sewer
- Water: Public
- Utilities for property: Cable Available, Electricity Available, Phone Available, Sewer Available, Water Available
Community & neighborhood
Security
- Security features: Smoke Detector(s)
Community
- Community features: Street Lights, Near Public Transport, Walk To Schools, Near Shopping
Location
- Region: Decatur
- Subdivision: Wellborn
HOA & financial
HOA
- Has HOA: No
- Services included: None
Other
Other facts
- Listing agreement: Exclusive Right To Sell
Price history
| Date | Event | Price |
|---|---|---|
| 10/21/2024 | Sold | $309,500$228/sqft |
Source: | ||
| 8/20/2024 | Price change | $309,500-3.1%$228/sqft |
Source: | ||
| 7/4/2024 | Listed for sale | $319,500+93.6%$236/sqft |
Source: | ||
| 5/15/2024 | Sold | $165,000+3.1%$122/sqft |
Source: Public Record Report a problem | ||
| 3/1/2023 | Sold | $160,000+47.3%$118/sqft |
Source: Public Record Report a problem | ||
Public tax history
| Year | Property taxes | Tax assessment |
|---|---|---|
| 2025 | -- | $102,920 +26.6% |
| 2024 | $4,017 +10.6% | $81,320 +10.2% |
| 2023 | $3,632 +82.1% | $73,760 +10.3% |
Find assessor info on the county website
Neighborhood: 30035
Nearby schools
GreatSchools rating
- 7/10Rowland Elementary SchoolGrades: PK-5Distance: 1.3 mi
- 5/10Mary Mcleod Bethune Middle SchoolGrades: 6-8Distance: 0.9 mi
- 3/10Towers High SchoolGrades: 9-12Distance: 1.3 mi
Schools provided by the listing agent
- Elementary: Rowland
- Middle: Mary Mcleod Bethune
- High: Towers
Source: GAMLS. This data may not be complete. We recommend contacting the local school district to confirm school assignments for this home.
Get a cash offer in 3 minutes
Find out how much your home could sell for in as little as 3 minutes with a no-obligation cash offer.
Estimated market value
$300,700

