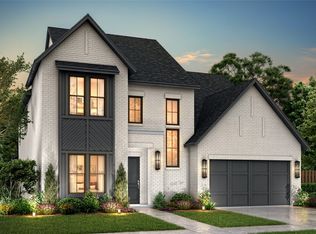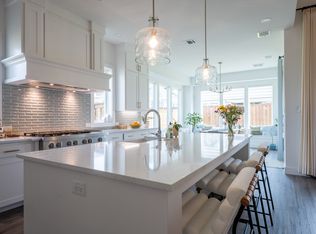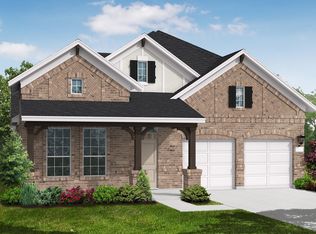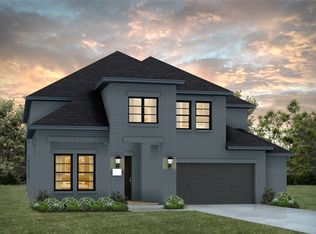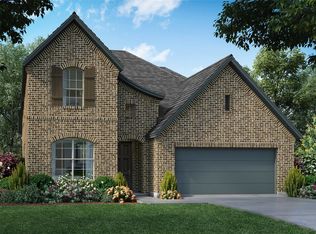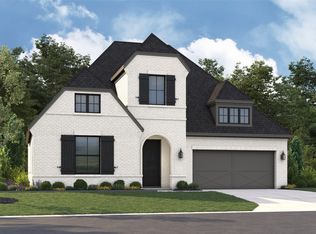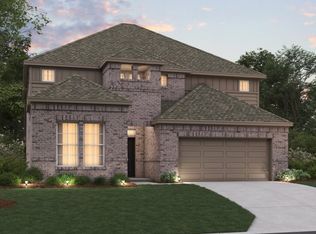4211 Kinglet Ct, Prosper, TX 75078
What's special
- 82 days |
- 167 |
- 6 |
Zillow last checked: 8 hours ago
Listing updated: December 02, 2025 at 11:47am
Carole Campbell 0511227 469-280-0008,
Colleen Frost Real Estate Serv
Travel times
Facts & features
Interior
Bedrooms & bathrooms
- Bedrooms: 4
- Bathrooms: 5
- Full bathrooms: 4
- 1/2 bathrooms: 1
Primary bedroom
- Features: En Suite Bathroom, Walk-In Closet(s)
- Level: First
- Dimensions: 15 x 16
Bedroom
- Features: Walk-In Closet(s)
- Level: First
- Dimensions: 12 x 12
Bedroom
- Features: En Suite Bathroom, Split Bedrooms, Walk-In Closet(s)
- Level: Second
- Dimensions: 14 x 11
Bedroom
- Features: Split Bedrooms, Walk-In Closet(s)
- Level: Second
- Dimensions: 11 x 11
Primary bathroom
- Features: Built-in Features, Dual Sinks, Double Vanity, En Suite Bathroom, Granite Counters, Garden Tub/Roman Tub, Separate Shower
- Level: First
- Dimensions: 0 x 0
Dining room
- Level: First
- Dimensions: 16 x 11
Other
- Features: Built-in Features
- Level: First
- Dimensions: 0 x 0
Other
- Features: Built-in Features, En Suite Bathroom
- Level: Second
- Dimensions: 0 x 0
Other
- Features: Built-in Features
- Level: Second
- Dimensions: 0 x 0
Game room
- Level: Second
- Dimensions: 16 x 15
Half bath
- Level: First
- Dimensions: 0 x 0
Kitchen
- Features: Built-in Features, Granite Counters, Kitchen Island, Walk-In Pantry
- Level: First
- Dimensions: 0 x 0
Living room
- Level: First
- Dimensions: 16 x 18
Media room
- Level: Second
- Dimensions: 11 x 15
Office
- Features: Split Bedrooms, Walk-In Closet(s)
- Level: First
- Dimensions: 11 x 12
Utility room
- Level: First
- Dimensions: 0 x 0
Heating
- Central, Natural Gas
Cooling
- Central Air, Ceiling Fan(s), Electric
Appliances
- Included: Some Gas Appliances, Dishwasher, Electric Oven, Gas Cooktop, Disposal, Microwave, Plumbed For Gas, Vented Exhaust Fan
- Laundry: Washer Hookup, Electric Dryer Hookup, Laundry in Utility Room
Features
- Cathedral Ceiling(s), Decorative/Designer Lighting Fixtures, High Speed Internet, Kitchen Island, Open Floorplan, Pantry, Cable TV, Wired for Data, Walk-In Closet(s)
- Flooring: Carpet, Luxury Vinyl Plank, Tile
- Has basement: No
- Has fireplace: No
Interior area
- Total interior livable area: 3,355 sqft
Video & virtual tour
Property
Parking
- Total spaces: 2
- Parking features: Door-Multi, Driveway, Garage Faces Front, Garage, Garage Door Opener
- Attached garage spaces: 2
- Has uncovered spaces: Yes
Features
- Levels: Two
- Stories: 2
- Patio & porch: Front Porch, Patio, Covered
- Exterior features: Rain Gutters
- Pool features: None, Community
- Fencing: Back Yard,Stone,Wood,Wrought Iron
Lot
- Size: 7,927.92 Square Feet
- Features: Back Yard, Interior Lot, Lawn, Landscaped, Subdivision, Sprinkler System, Few Trees
Details
- Parcel number: R1012101
Construction
Type & style
- Home type: SingleFamily
- Architectural style: Traditional,Detached
- Property subtype: Single Family Residence
Materials
- Brick, Wood Siding
- Foundation: Slab
- Roof: Composition
Condition
- New construction: Yes
- Year built: 2025
Details
- Builder name: Normandy Homes
Utilities & green energy
- Sewer: Public Sewer
- Water: Public
- Utilities for property: Electricity Available, Natural Gas Available, Sewer Available, Separate Meters, Underground Utilities, Water Available, Cable Available
Green energy
- Energy efficient items: Appliances, Doors, HVAC, Insulation, Lighting, Rain/Freeze Sensors, Thermostat, Water Heater, Windows
- Water conservation: Low-Flow Fixtures, Water-Smart Landscaping
Community & HOA
Community
- Features: Fitness Center, Other, Park, Pool, Tennis Court(s), Trails/Paths, Curbs, Sidewalks
- Security: Security System, Carbon Monoxide Detector(s), Fire Alarm
- Subdivision: Windsong Ranch
HOA
- Has HOA: Yes
- Services included: All Facilities, Association Management
- HOA fee: $579 quarterly
- HOA name: CCMC Community Mgmt
- HOA phone: 972-347-9270
Location
- Region: Prosper
Financial & listing details
- Price per square foot: $238/sqft
- Date on market: 9/23/2025
- Cumulative days on market: 83 days
- Listing terms: Cash,Conventional,FHA,VA Loan
- Electric utility on property: Yes
About the community
Low Starting Rate
For a limited time, take advantage of a low starting rate of 4.99% (6.169% APR) on select homes.* See Community Sales Manager for details.Source: Normandy Homes
8 homes in this community
Available homes
| Listing | Price | Bed / bath | Status |
|---|---|---|---|
Current home: 4211 Kinglet Ct | $798,485 | 4 bed / 5 bath | Available |
| 4110 Kestrel St | $602,343 | 4 bed / 4 bath | Move-in ready |
| 4180 Kestrel St | $749,210 | 4 bed / 5 bath | Move-in ready |
| 4170 Kestrel St | $735,056 | 5 bed / 5 bath | Available |
| 4160 Kestrel St | $748,759 | 4 bed / 5 bath | Available |
| 4201 Rosita Ln | $811,090 | 4 bed / 5 bath | Available |
| 4240 Avocet Ln | $662,562 | 4 bed / 4 bath | Available December 2025 |
| 4200 Holland St | $635,473 | 4 bed / 4 bath | Available January 2026 |
Source: Normandy Homes
Contact agent
By pressing Contact agent, you agree that Zillow Group and its affiliates, and may call/text you about your inquiry, which may involve use of automated means and prerecorded/artificial voices. You don't need to consent as a condition of buying any property, goods or services. Message/data rates may apply. You also agree to our Terms of Use. Zillow does not endorse any real estate professionals. We may share information about your recent and future site activity with your agent to help them understand what you're looking for in a home.
Learn how to advertise your homesEstimated market value
$779,100
$740,000 - $818,000
Not available
Price history
| Date | Event | Price |
|---|---|---|
| 12/2/2025 | Price change | $798,485-0.6%$238/sqft |
Source: NTREIS #21067005 | ||
| 10/6/2025 | Price change | $803,485-6.9%$239/sqft |
Source: NTREIS #21067005 | ||
| 9/23/2025 | Listed for sale | $863,485$257/sqft |
Source: | ||
Public tax history
Monthly payment
Neighborhood: Windsong Ranch
Nearby schools
GreatSchools rating
- 8/10MRS Jerry Bryant Elementary SchoolGrades: PK-5Distance: 0.7 mi
- 8/10William Rushing MiddleGrades: 6-8Distance: 1.7 mi
- 7/10Prosper High SchoolGrades: 9-12Distance: 4.2 mi
Schools provided by the builder
- Elementary: Bryant Elementary School
- Middle: Moseley Middle School
- High: Richland High School
- District: Prosper ISD
Source: Normandy Homes. This data may not be complete. We recommend contacting the local school district to confirm school assignments for this home.

