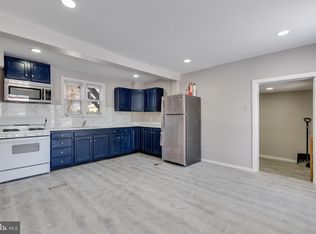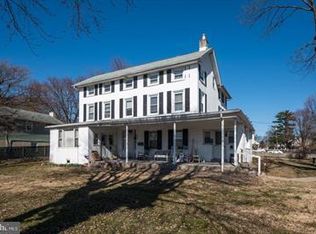Sold for $419,200
$419,200
4211 Garrett Rd, Drexel Hill, PA 19026
7beds
4baths
3,859sqft
Quadruplex
Built in 1890
-- sqft lot
$427,700 Zestimate®
$109/sqft
$2,036 Estimated rent
Home value
$427,700
$389,000 - $470,000
$2,036/mo
Zestimate® history
Loading...
Owner options
Explore your selling options
What's special
Welcome to 4211 Garrett Road, an excellent investment opportunity in Drexel Hill. This solidly built, three-story single home offers approximately 4,000 square feet of living space on a 1/3 acre level lot. Currently configured as a quadraplex, the property features four separate, bright, and spacious rental units: three 2-bedroom units and one 1-bedroom unit. * The first level comprises a 2-bedroom apartment with a large kitchen, and a mudroom/laundry room with washer, dryer, and outside exit. A spacious 1-bedroom apartment with a large kitchen and outside exit is also located on the first level. * The second level features a very large 2-bedroom apartment with an updated kitchen and breakfast bar. * The third level offers a good-sized 2-bedroom apartment with an updated kitchen and newer flooring throughout. The existing tenants generate a gross annual income of $58,500, with monthly rents of $1,500, $750, $1,500, and $1,150. Tenants are responsible for their electric, while the landlord covers electric in common areas, gas, heat, and water. A common laundry area with a washer and dryer is located in the basement. Situated near parks, Springfield and Drexel Hills shopping areas, restaurants, and major routes 1, 476, and 95, this property offers convenient access to Center City and the Philadelphia International Airport.
Zillow last checked: 8 hours ago
Listing updated: March 19, 2025 at 01:40am
Listed by:
John McAleer 610-909-7156,
Keller Williams Main Line
Bought with:
Francis Mangubat, RS33379
Keller Williams Main Line
Source: Bright MLS,MLS#: PADE2083144
Facts & features
Interior
Bedrooms & bathrooms
- Bedrooms: 7
- Bathrooms: 4
Basement
- Area: 0
Heating
- Hot Water, Natural Gas
Cooling
- Window Unit(s), Ceiling Fan(s), Electric
Appliances
- Included: Refrigerator, Washer, Dryer, Gas Water Heater
Features
- Ceiling Fan(s), Eat-in Kitchen, Kitchen - Table Space
- Flooring: Carpet, Hardwood
- Windows: Double Hung
- Basement: Full,Interior Entry,Exterior Entry,Side Entrance
- Has fireplace: No
Interior area
- Total structure area: 3,859
- Total interior livable area: 3,859 sqft
Property
Parking
- Total spaces: 1
- Parking features: Asphalt, On Street, Driveway
- Uncovered spaces: 1
Accessibility
- Accessibility features: None
Features
- Exterior features: Street Lights, Lighting
- Pool features: None
Lot
- Size: 0.32 Acres
- Features: Corner Lot, Level, Suburban
Details
- Additional structures: Above Grade, Below Grade
- Parcel number: 16110110300
- Zoning: R-10
- Special conditions: Standard
Construction
Type & style
- Home type: MultiFamily
- Architectural style: Colonial
- Property subtype: Quadruplex
Materials
- Stone, Stucco, Vinyl Siding
- Foundation: Stone
- Roof: Shingle
Condition
- Good
- New construction: No
- Year built: 1890
Utilities & green energy
- Electric: 200+ Amp Service
- Sewer: Public Sewer
- Water: Public
- Utilities for property: Cable Connected
Community & neighborhood
Security
- Security features: Fire Escape
Location
- Region: Drexel Hill
- Municipality: UPPER DARBY TWP
HOA & financial
Other financial information
- Total actual rent: 58500
Other
Other facts
- Listing agreement: Exclusive Right To Sell
- Income includes: Apartment Rentals
- Listing terms: Cash,Conventional
- Ownership: Fee Simple
Price history
| Date | Event | Price |
|---|---|---|
| 3/14/2025 | Sold | $419,200-0.2%$109/sqft |
Source: | ||
| 1/31/2025 | Contingent | $419,900$109/sqft |
Source: | ||
| 1/30/2025 | Listed for sale | $419,900+23.5%$109/sqft |
Source: | ||
| 5/27/2021 | Sold | $340,000-9.3%$88/sqft |
Source: | ||
| 4/15/2021 | Pending sale | $375,000$97/sqft |
Source: | ||
Public tax history
| Year | Property taxes | Tax assessment |
|---|---|---|
| 2025 | $10,659 +3.5% | $243,530 |
| 2024 | $10,299 +1% | $243,530 |
| 2023 | $10,202 +2.8% | $243,530 |
Find assessor info on the county website
Neighborhood: 19026
Nearby schools
GreatSchools rating
- 2/10Garrettford El SchoolGrades: 1-5Distance: 0.3 mi
- 2/10Drexel Hill Middle SchoolGrades: 6-8Distance: 1.1 mi
- 3/10Upper Darby Senior High SchoolGrades: 9-12Distance: 1.4 mi
Schools provided by the listing agent
- Elementary: Garrettford
- Middle: Drexel Hill
- High: Upper Darby Senior
- District: Upper Darby
Source: Bright MLS. This data may not be complete. We recommend contacting the local school district to confirm school assignments for this home.

Get pre-qualified for a loan
At Zillow Home Loans, we can pre-qualify you in as little as 5 minutes with no impact to your credit score.An equal housing lender. NMLS #10287.

