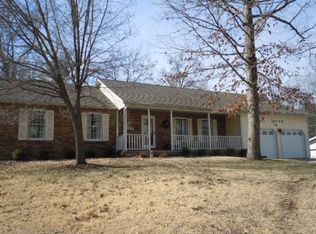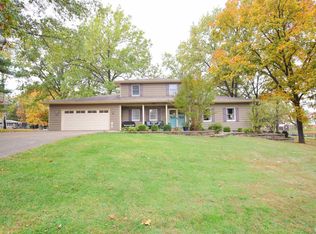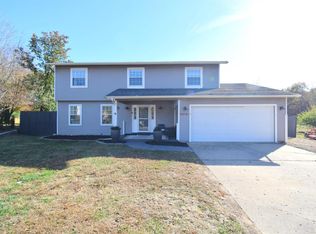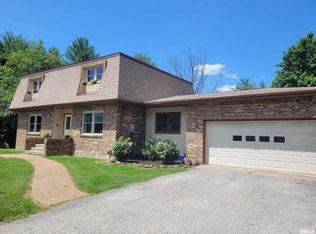Beautiful, Updated 4 bedroom, 3 bath home that is move-in ready! Step into modern elegance with this fully renovated 4 bed, 3 bath home. Every detail has been thoughtfully updated -- inside and out -- creating a fresh, contemporary look and feel. The main living area flows seamlessly into the stylish kitchen featuring sleek countertops, premium appliances, tons of storage and a new glass door that exits onto the new concrete patio. Each bathroom offers a spa like atmosphere with high end finishes and modern fixtures. The 4 spacious bedrooms, includes a serene primary suite. There is room for everyone to relax in comfort. Outside, you will find an updated sidewalk, patio, fresh exterior finishes and curb appeal that truly shines. This home is totally turn key -- just bring your belongings and start enjoying your new space from day one.
For sale
$350,000
4211 Fox Creek Rd, Mount Vernon, IL 62864
4beds
2,754sqft
Est.:
Single Family Residence, Residential
Built in 1977
0.36 Acres Lot
$-- Zestimate®
$127/sqft
$-- HOA
What's special
Modern eleganceModern fixturesHigh end finishesFully renovatedSleek countertopsUpdated sidewalkFresh exterior finishes
- 135 days |
- 142 |
- 8 |
Zillow last checked: 8 hours ago
Listing updated: August 16, 2025 at 01:01pm
Listed by:
TROY D HORTON Phone:618-316-7300,
H2 REALTY GROUP, LLC
Source: RMLS Alliance,MLS#: EB459236 Originating MLS: Egyptian Board of REALTORS
Originating MLS: Egyptian Board of REALTORS

Tour with a local agent
Facts & features
Interior
Bedrooms & bathrooms
- Bedrooms: 4
- Bathrooms: 3
- Full bathrooms: 3
Bedroom 1
- Level: Upper
- Dimensions: 18ft 0in x 12ft 0in
Bedroom 2
- Level: Upper
- Dimensions: 11ft 5in x 10ft 0in
Bedroom 3
- Level: Upper
- Dimensions: 14ft 5in x 11ft 0in
Bedroom 4
- Level: Upper
- Dimensions: 14ft 5in x 12ft 0in
Other
- Level: Main
- Dimensions: 12ft 0in x 11ft 5in
Other
- Level: Main
- Dimensions: 12ft 0in x 9ft 0in
Family room
- Level: Main
- Dimensions: 17ft 0in x 14ft 0in
Kitchen
- Level: Main
- Dimensions: 14ft 0in x 13ft 9in
Laundry
- Level: Main
- Dimensions: 11ft 0in x 6ft 0in
Living room
- Level: Main
- Dimensions: 15ft 0in x 12ft 0in
Main level
- Area: 1377
Recreation room
- Level: Main
- Dimensions: 20ft 5in x 13ft 5in
Upper level
- Area: 1377
Heating
- Wood, Forced Air
Cooling
- Central Air
Appliances
- Included: Dishwasher, Disposal, Microwave, Range, Refrigerator, Tankless Water Heater
Features
- Solid Surface Counter, Ceiling Fan(s), High Speed Internet
- Windows: Window Treatments, Blinds
- Basement: None
- Number of fireplaces: 1
- Fireplace features: Wood Burning, Family Room
Interior area
- Total structure area: 2,754
- Total interior livable area: 2,754 sqft
Property
Parking
- Total spaces: 2
- Parking features: Attached
- Attached garage spaces: 2
- Details: Number Of Garage Remotes: 2
Features
- Levels: Two
Lot
- Size: 0.36 Acres
- Dimensions: 91 x 171 x 91 x 171
- Features: Cul-De-Sac, Level
Details
- Parcel number: 0626427009
- Zoning description: Residential
Construction
Type & style
- Home type: SingleFamily
- Property subtype: Single Family Residence, Residential
Materials
- Frame, Brick, Vinyl Siding
- Foundation: Block
- Roof: Shingle
Condition
- New construction: No
- Year built: 1977
Utilities & green energy
- Sewer: Public Sewer
- Water: Public
- Utilities for property: Cable Available
Community & HOA
Community
- Subdivision: Fox Creek
Location
- Region: Mount Vernon
Financial & listing details
- Price per square foot: $127/sqft
- Tax assessed value: $193,170
- Annual tax amount: $4,844
- Date on market: 8/11/2025
- Cumulative days on market: 136 days
- Road surface type: Paved
Estimated market value
Not available
Estimated sales range
Not available
Not available
Price history
Price history
| Date | Event | Price |
|---|---|---|
| 8/11/2025 | Listed for sale | $350,000+84.2%$127/sqft |
Source: | ||
| 9/22/2023 | Sold | $190,000-4%$69/sqft |
Source: | ||
| 9/5/2023 | Contingent | $198,000$72/sqft |
Source: | ||
| 8/29/2023 | Price change | $198,000-9.6%$72/sqft |
Source: | ||
| 7/17/2023 | Price change | $219,000-2.7%$80/sqft |
Source: | ||
Public tax history
Public tax history
| Year | Property taxes | Tax assessment |
|---|---|---|
| 2024 | -- | $64,390 |
| 2023 | $4,404 +0.2% | $64,390 +8.9% |
| 2022 | $4,397 -24.1% | $59,121 -14.8% |
Find assessor info on the county website
BuyAbility℠ payment
Est. payment
$2,319/mo
Principal & interest
$1697
Property taxes
$499
Home insurance
$123
Climate risks
Neighborhood: 62864
Nearby schools
GreatSchools rating
- 3/10DR Nick Osborne Primary CenterGrades: K-3Distance: 0.8 mi
- 4/10Zadok Casey Middle SchoolGrades: 6-8Distance: 1.7 mi
- 4/10Mount Vernon High SchoolGrades: 9-12Distance: 2.3 mi
Schools provided by the listing agent
- Elementary: Mt Vernon
- Middle: Casey Mt. Vernon
- High: Mt Vernon
Source: RMLS Alliance. This data may not be complete. We recommend contacting the local school district to confirm school assignments for this home.
- Loading
- Loading





