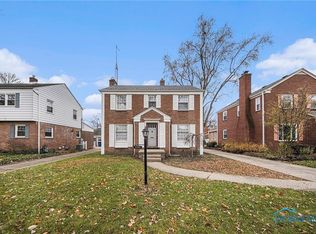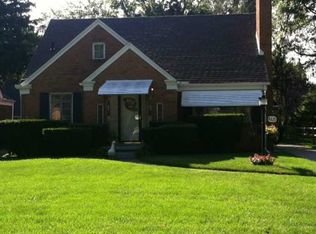Sold for $244,000
$244,000
4211 Elmhurst Rd, Toledo, OH 43613
3beds
1,776sqft
Single Family Residence
Built in 1952
6,969.6 Square Feet Lot
$239,500 Zestimate®
$137/sqft
$1,623 Estimated rent
Home value
$239,500
$213,000 - $268,000
$1,623/mo
Zestimate® history
Loading...
Owner options
Explore your selling options
What's special
This home offers multiple living spaces with a bright coffee room overlooking the backyard, a spacious living room, and a finished basement ideal for movie nights. The open kitchen features abundant counter space, a bar sink, and updated cabinets, hardware, sink, and faucet—perfect for gatherings and holidays. Bedrooms are generously sized, and two fireplaces add character. Updates include fresh paint and basement improvements. The garage offers its own power source and heater. Mechanical updates include a new AC condenser 2024, shower plumbing 2023, plus furnace and AC warranty through 2026.
Zillow last checked: 8 hours ago
Listing updated: December 06, 2025 at 11:01am
Listed by:
Tyler Tresize 419-601-8737,
LPG Realty
Bought with:
Nicole Wolfe, 2018001617
EXP Realty, LLC
Source: NORIS,MLS#: 6136567
Facts & features
Interior
Bedrooms & bathrooms
- Bedrooms: 3
- Bathrooms: 2
- Full bathrooms: 1
- 1/2 bathrooms: 1
Primary bedroom
- Level: Upper
- Dimensions: 18 x 10
Bedroom 2
- Level: Upper
- Dimensions: 12 x 11
Bedroom 3
- Level: Upper
- Dimensions: 12 x 10
Dining room
- Level: Main
- Dimensions: 12 x 10
Game room
- Level: Lower
- Dimensions: 22 x 13
Kitchen
- Level: Main
- Dimensions: 21 x 15
Living room
- Level: Main
- Dimensions: 22 x 13
Sun room
- Level: Main
- Dimensions: 13 x 10
Heating
- Forced Air, Natural Gas
Cooling
- Central Air
Appliances
- Included: Water Heater
Features
- Basement: Full
- Number of fireplaces: 1
- Fireplace features: Basement, Recreation Room
- Common walls with other units/homes: No Common Walls
Interior area
- Total structure area: 1,776
- Total interior livable area: 1,776 sqft
Property
Parking
- Total spaces: 2
- Parking features: Concrete, Detached Garage, Driveway
- Garage spaces: 2
- Has uncovered spaces: Yes
Lot
- Size: 6,969 sqft
- Dimensions: 6,800
Details
- Parcel number: 0925114
Construction
Type & style
- Home type: SingleFamily
- Property subtype: Single Family Residence
Materials
- Brick, Vinyl Siding
- Roof: Shingle
Condition
- New construction: No
- Year built: 1952
Utilities & green energy
- Sewer: Sanitary Sewer
- Water: Public
Community & neighborhood
Location
- Region: Toledo
- Subdivision: Kingsmoor
Other
Other facts
- Listing terms: Cash,Conventional,FHA,VA Loan
Price history
| Date | Event | Price |
|---|---|---|
| 11/23/2025 | Pending sale | $235,000-3.7%$132/sqft |
Source: NORIS #6136567 Report a problem | ||
| 11/20/2025 | Sold | $244,000+3.8%$137/sqft |
Source: NORIS #6136567 Report a problem | ||
| 10/14/2025 | Contingent | $235,000$132/sqft |
Source: NORIS #6136567 Report a problem | ||
| 10/3/2025 | Listed for sale | $235,000+8.3%$132/sqft |
Source: NORIS #6136567 Report a problem | ||
| 10/16/2023 | Sold | $217,000+11.3%$122/sqft |
Source: NORIS #6106485 Report a problem | ||
Public tax history
| Year | Property taxes | Tax assessment |
|---|---|---|
| 2024 | $4,658 +55.8% | $78,575 +65.1% |
| 2023 | $2,989 -0.1% | $47,600 |
| 2022 | $2,991 -2.6% | $47,600 |
Find assessor info on the county website
Neighborhood: DeVeaux
Nearby schools
GreatSchools rating
- 7/10Elmhurst Elementary SchoolGrades: K-8Distance: 0.3 mi
- 1/10Start High SchoolGrades: 9-12Distance: 1.2 mi
Schools provided by the listing agent
- Elementary: Elmhurst
- High: Start
Source: NORIS. This data may not be complete. We recommend contacting the local school district to confirm school assignments for this home.
Get pre-qualified for a loan
At Zillow Home Loans, we can pre-qualify you in as little as 5 minutes with no impact to your credit score.An equal housing lender. NMLS #10287.
Sell for more on Zillow
Get a Zillow Showcase℠ listing at no additional cost and you could sell for .
$239,500
2% more+$4,790
With Zillow Showcase(estimated)$244,290

