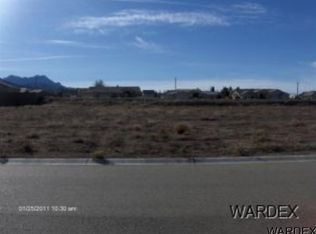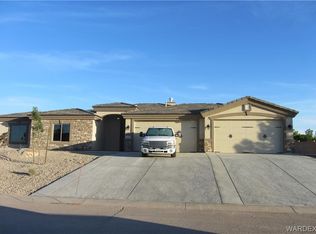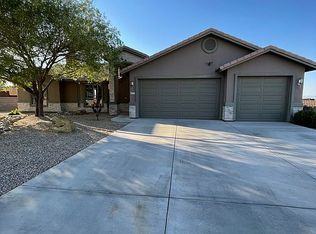Closed
$609,000
4211 Edgerock Ave, Kingman, AZ 86401
4beds
2,375sqft
Single Family Residence
Built in 2006
0.49 Acres Lot
$603,000 Zestimate®
$256/sqft
$2,663 Estimated rent
Home value
$603,000
$537,000 - $681,000
$2,663/mo
Zestimate® history
Loading...
Owner options
Explore your selling options
What's special
Need a huge shop or extra garage? Welcome to your dream home! This stunning home spans 2,375 sq ft of beautifully designed living space in a highly desirable area. The property boasts an attached 3-car garage and a detached 34x41 garage that features a 12' roll up automatic door, 13' ceilings, skylights, storage cabinets with 110&220 power, lots of electrical outlets and a gas line ran to it, providing ample storage and hobby space. Great place to store and maintain your motorcylces, side by sides, vintage cars etc. Inside, the living room is bright and airy with a skylight and a cozy gas fireplace. The large kitchen features granite countertops, lighted pot shelves, under-cabinet lighting, plenty of storage, and a pantry, making it perfect for everyday meals and entertaining. A formal dining room is ideal for family gatherings and special occasions, while the convenient indoor laundry room adds practicality. The spacious primary bedroom includes a walk-in closet and a luxurious bathroom with dual sinks, a separate shower, and a jacuzzi tub. Plantation shutters throughout the home add a touch of elegance. Step outside to a large covered patio, perfect for outdoor dining and relaxation. The backyard is complete with lots of extra concrete areas, a gazebo, and a shed, as well as a 5' deep heated exercise swim pool for year round excercise to stay active and fit. This home is perfect for those who value space, comfort, and style. Don't miss the opportunity to make it yours!
Zillow last checked: 8 hours ago
Listing updated: December 13, 2024 at 02:06pm
Listed by:
Karen Lopez jonnyremax@gmail.com,
RE/MAX Prestige Properties
Bought with:
Cheryl Robertson, SA687941000
Dirt Road Real Estate
Source: WARDEX,MLS#: 016120 Originating MLS: Western AZ Regional Real Estate Data Exchange
Originating MLS: Western AZ Regional Real Estate Data Exchange
Facts & features
Interior
Bedrooms & bathrooms
- Bedrooms: 4
- Bathrooms: 3
- Full bathrooms: 1
- 3/4 bathrooms: 1
- 1/2 bathrooms: 1
Heating
- Central, Gas
Cooling
- Central Air, Electric
Appliances
- Included: Dishwasher, Disposal, Gas Oven, Gas Range, Microwave, Refrigerator, Water Heater
- Laundry: Inside, Laundry in Utility Room
Features
- Breakfast Bar, Bathtub, Ceiling Fan(s), Dining Area, Separate/Formal Dining Room, Dual Sinks, Granite Counters, Jetted Tub, Primary Suite, Pantry, Separate Shower, Tub Shower, Vaulted Ceiling(s), Walk-In Closet(s), Window Treatments
- Flooring: Tile, Vinyl, Wood
- Windows: Low-Emissivity Windows, Window Coverings
- Has fireplace: Yes
- Fireplace features: Gas Log
Interior area
- Total interior livable area: 2,375 sqft
Property
Parking
- Total spaces: 7
- Parking features: Attached, Detached, RV Garage, RV Access/Parking, Garage Door Opener
- Attached garage spaces: 7
Accessibility
- Accessibility features: Low Threshold Shower
Features
- Levels: One
- Stories: 1
- Entry location: Breakfast Bar,Ceiling Fan(s),Counters-Granite/Ston
- Patio & porch: Covered, Patio
- Exterior features: Sprinkler/Irrigation, Landscaping, Shed
- Has private pool: Yes
- Pool features: Gunite, Heated, Private
- Has spa: Yes
- Fencing: Block,Back Yard,Wrought Iron
- Has view: Yes
- View description: Mountain(s)
Lot
- Size: 0.49 Acres
- Dimensions: 114 x 186
- Features: Public Road, Street Level
Details
- Additional structures: Gazebo
- Parcel number: 32253032
- Zoning description: K- R1-8 Res: Sing Fam 8000sqft
Construction
Type & style
- Home type: SingleFamily
- Architectural style: One Story
- Property subtype: Single Family Residence
Materials
- Stucco, Wood Frame
- Roof: Tile
Condition
- New construction: No
- Year built: 2006
Utilities & green energy
- Electric: 110 Volts, 220 Volts
- Sewer: Public Sewer
- Water: Public
- Utilities for property: Natural Gas Available
Green energy
- Energy efficient items: Exposure/Shade, Windows
Community & neighborhood
Location
- Region: Kingman
- Subdivision: Rancho Santa Fe IV TR
Other
Other facts
- Listing terms: Cash,Conventional,FHA,VA Loan
- Road surface type: Paved
Price history
| Date | Event | Price |
|---|---|---|
| 10/30/2024 | Sold | $609,000-3.2%$256/sqft |
Source: | ||
| 10/4/2024 | Pending sale | $629,000$265/sqft |
Source: | ||
| 9/24/2024 | Price change | $629,000-1.6%$265/sqft |
Source: | ||
| 9/9/2024 | Price change | $639,000-1.5%$269/sqft |
Source: | ||
| 8/20/2024 | Listed for sale | $649,000$273/sqft |
Source: | ||
Public tax history
| Year | Property taxes | Tax assessment |
|---|---|---|
| 2025 | $1,921 -2.9% | $46,593 -3.3% |
| 2024 | $1,980 +9.2% | $48,199 +17% |
| 2023 | $1,812 -5.7% | $41,197 +24% |
Find assessor info on the county website
Neighborhood: 86401
Nearby schools
GreatSchools rating
- 7/10Hualapai Elementary SchoolGrades: K-5Distance: 2.5 mi
- 4/10White Cliffs Middle SchoolGrades: 6-8Distance: 1.5 mi
- 3/10Lee Williams High SchoolGrades: 9-12Distance: 5.2 mi

Get pre-qualified for a loan
At Zillow Home Loans, we can pre-qualify you in as little as 5 minutes with no impact to your credit score.An equal housing lender. NMLS #10287.
Sell for more on Zillow
Get a free Zillow Showcase℠ listing and you could sell for .
$603,000
2% more+ $12,060
With Zillow Showcase(estimated)
$615,060


