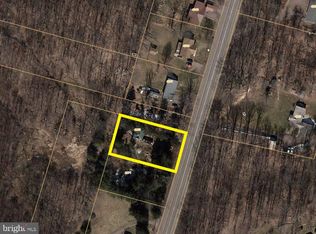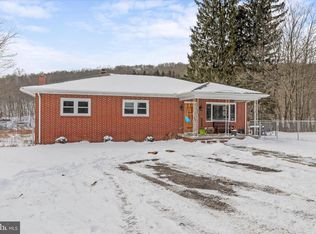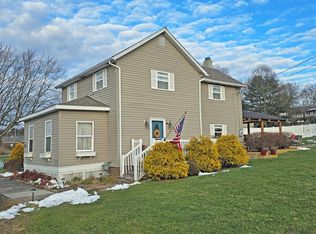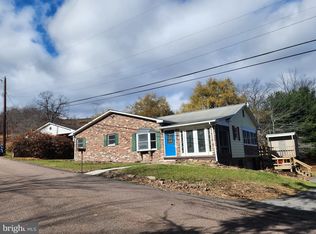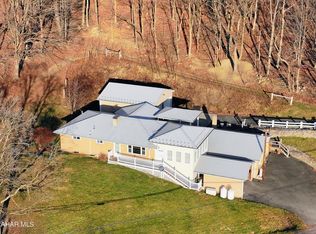Recently remodeled top to bottom! This home is warm and inviting from the moment you open the door. The living room offers a great electric fireplace for your enjoyment, the kitchen boast a great kitchen island and the whole house has luxury vinyl tile flooring. The three bedroom and a nice laundry room make this a great first time home or a retirement home. The lower level has a large finished family room also offering luxury vinyl tile flooring. A metal roof, new siding and new wiring makes this home feel like a new build. Another plus is the level yard, nice shed and a car port. The location is just minutes to Grantsville, which offers grocery shopping, restaurants and a park. Call today to preview!
Under contract
Price cut: $10.9K (12/5)
$239,000
4211 Chestnut Ridge Rd, Grantsville, MD 21536
3beds
2,264sqft
Est.:
Single Family Residence
Built in 1969
0.46 Acres Lot
$231,300 Zestimate®
$106/sqft
$-- HOA
What's special
Electric fireplaceFinished family roomLevel yardCar portMetal roofLaundry roomKitchen island
- 197 days |
- 326 |
- 25 |
Likely to sell faster than
Zillow last checked: 8 hours ago
Listing updated: December 26, 2025 at 07:57am
Listed by:
Betsy Spiker Holcomb 301-616-5022,
Taylor Made Deep Creek Vacations & Sales 301-387-4700
Source: Bright MLS,MLS#: MDGA2009962
Facts & features
Interior
Bedrooms & bathrooms
- Bedrooms: 3
- Bathrooms: 1
- Full bathrooms: 1
- Main level bathrooms: 1
- Main level bedrooms: 3
Rooms
- Room types: Living Room, Dining Room, Bedroom 2, Bedroom 3, Kitchen, Family Room, Bedroom 1, Laundry
Bedroom 1
- Features: Flooring - Luxury Vinyl Tile
- Level: Main
- Area: 99 Square Feet
- Dimensions: 11 x 9
Bedroom 2
- Features: Flooring - Luxury Vinyl Tile
- Level: Main
- Area: 88 Square Feet
- Dimensions: 11 x 8
Bedroom 3
- Features: Flooring - Luxury Vinyl Tile
- Level: Main
- Area: 88 Square Feet
- Dimensions: 11 x 8
Dining room
- Features: Flooring - Luxury Vinyl Tile
- Level: Main
- Area: 121 Square Feet
- Dimensions: 11 x 11
Family room
- Features: Flooring - Luxury Vinyl Tile
- Level: Lower
- Area: 792 Square Feet
- Dimensions: 36 x 22
Kitchen
- Features: Flooring - Luxury Vinyl Tile
- Level: Main
- Area: 110 Square Feet
- Dimensions: 11 x 10
Laundry
- Features: Flooring - Luxury Vinyl Tile
- Level: Main
- Area: 56 Square Feet
- Dimensions: 8 x 7
Living room
- Features: Flooring - Luxury Vinyl Tile, Fireplace - Electric
- Level: Main
- Area: 180 Square Feet
- Dimensions: 15 x 12
Heating
- Baseboard, Electric
Cooling
- Ceiling Fan(s)
Appliances
- Included: Microwave, Dishwasher, Oven/Range - Electric, Refrigerator, Electric Water Heater
- Laundry: Main Level, Laundry Room
Features
- Dining Area, Entry Level Bedroom, Kitchen Island, Dry Wall
- Flooring: Luxury Vinyl
- Doors: Sliding Glass
- Windows: Wood Frames
- Basement: Connecting Stairway,Finished,Exterior Entry
- Number of fireplaces: 1
- Fireplace features: Glass Doors
Interior area
- Total structure area: 2,264
- Total interior livable area: 2,264 sqft
- Finished area above ground: 1,132
- Finished area below ground: 1,132
Property
Parking
- Total spaces: 1
- Parking features: Attached Carport, Driveway
- Carport spaces: 1
- Has uncovered spaces: Yes
Accessibility
- Accessibility features: None
Features
- Levels: Two
- Stories: 2
- Patio & porch: Deck
- Pool features: None
- Has view: Yes
- View description: Trees/Woods
Lot
- Size: 0.46 Acres
- Features: Backs to Trees, Level
Details
- Additional structures: Above Grade, Below Grade
- Parcel number: 1203011089
- Zoning: R
- Special conditions: Standard
Construction
Type & style
- Home type: SingleFamily
- Architectural style: Ranch/Rambler
- Property subtype: Single Family Residence
Materials
- Frame
- Foundation: Block
- Roof: Metal
Condition
- Excellent
- New construction: No
- Year built: 1969
Utilities & green energy
- Sewer: Septic Exists
- Water: Well
Community & HOA
Community
- Subdivision: Chestnut Ridge
HOA
- Has HOA: No
Location
- Region: Grantsville
Financial & listing details
- Price per square foot: $106/sqft
- Tax assessed value: $89,433
- Annual tax amount: $965
- Date on market: 7/1/2025
- Listing agreement: Exclusive Right To Sell
- Ownership: Fee Simple
Estimated market value
$231,300
$220,000 - $243,000
$1,421/mo
Price history
Price history
| Date | Event | Price |
|---|---|---|
| 12/26/2025 | Contingent | $239,000$106/sqft |
Source: | ||
| 12/5/2025 | Price change | $239,000-4.4%$106/sqft |
Source: | ||
| 11/4/2025 | Price change | $249,900-3.8%$110/sqft |
Source: | ||
| 9/26/2025 | Price change | $259,900-6.8%$115/sqft |
Source: | ||
| 8/16/2025 | Price change | $279,000-6.7%$123/sqft |
Source: | ||
Public tax history
Public tax history
| Year | Property taxes | Tax assessment |
|---|---|---|
| 2025 | $1,042 +8% | $89,433 +8.3% |
| 2024 | $965 +3.3% | $82,600 +3.3% |
| 2023 | $934 +3.4% | $80,000 +3.4% |
Find assessor info on the county website
BuyAbility℠ payment
Est. payment
$1,426/mo
Principal & interest
$1177
Property taxes
$165
Home insurance
$84
Climate risks
Neighborhood: 21536
Nearby schools
GreatSchools rating
- 3/10Grantsville Elementary SchoolGrades: PK-5Distance: 3.3 mi
- 8/10Northern Middle SchoolGrades: 6-8Distance: 11.5 mi
- 7/10Northern Garrett High SchoolGrades: 9-12Distance: 11.3 mi
Schools provided by the listing agent
- District: Garrett County Public Schools
Source: Bright MLS. This data may not be complete. We recommend contacting the local school district to confirm school assignments for this home.
- Loading
