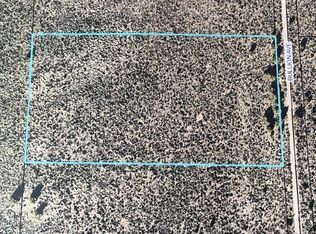Looking for a large home on an acre with a huge shop, room for livestock, cute yard, and more? Look no further. This beauty is right outside Elko city limits. There's a galley kitchen open to the family room with a ceiling fan, vaulted ceiling, and an amazing rock fireplace. Don't forget the formal living room in front. The upstairs bathroom is updated with tiled shower/tub combo. Large enclosed back deck is great for entertaining. There's a wraparound deck from the side to the front. One bedroom upstairs is currently used as a huge closet. Downstairs you'll find another bedroom, a huge family room, a huge laundry room with shelving, and another room that could be used as a storage room, office, gym, or whatever your heart desires. The front and back yards are adorable. There's tons of parking in the oversized, circular driveway and around the huge shop. Large storage shed. There's also a back area behind all of that where you can have livestock. There's central air inside and mature landscaping out. Seller will provide home warranty to new buyer with accepted offer no more than $395 upon successful close of escrow. *Refrigerator and microwave in kitchen stay at no dollar value.
This property is off market, which means it's not currently listed for sale or rent on Zillow. This may be different from what's available on other websites or public sources.

