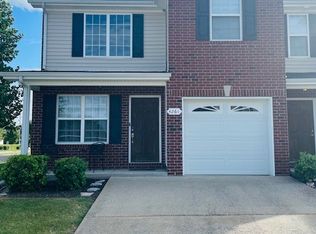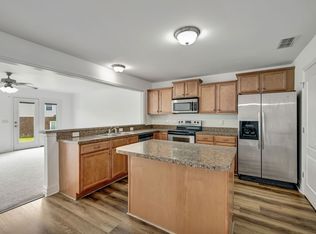Closed
$330,000
4211 Aurora Cir #5, Murfreesboro, TN 37127
4beds
1,965sqft
Townhouse, Residential, Condominium
Built in 2011
-- sqft lot
$328,800 Zestimate®
$168/sqft
$2,153 Estimated rent
Home value
$328,800
$309,000 - $349,000
$2,153/mo
Zestimate® history
Loading...
Owner options
Explore your selling options
What's special
This is the amazing Becca Floor Plan in the Aurora Place community. The Master bedroom is downstairs, accompanied by 2 bedrooms upstairs and a 24 x 11 bonus room that can be converted into a 4th bedroom. Not to mention, there is a spacious loft area for office or sitting room upstairs as well. The roof is only two years old, new refrigerator/freezer, and freshly cleaned carpet. This beautiful townhome is an end unit in a quiet neighborhood, conveniently located in Murfreesboro.
Zillow last checked: 8 hours ago
Listing updated: July 16, 2025 at 08:35am
Listing Provided by:
Bryson Randolph 615-924-2216,
Realty One Group Music City
Bought with:
Greg Myers, 288391
APP Realty
Source: RealTracs MLS as distributed by MLS GRID,MLS#: 2822168
Facts & features
Interior
Bedrooms & bathrooms
- Bedrooms: 4
- Bathrooms: 3
- Full bathrooms: 2
- 1/2 bathrooms: 1
- Main level bedrooms: 1
Heating
- Central
Cooling
- Ceiling Fan(s), Central Air
Appliances
- Included: Electric Oven, Electric Range, Dishwasher, Disposal, Dryer, Freezer, Microwave, Refrigerator, Washer
- Laundry: Electric Dryer Hookup, Washer Hookup
Features
- Ceiling Fan(s), Entrance Foyer, High Ceilings, Open Floorplan, Pantry, Storage, Walk-In Closet(s), Primary Bedroom Main Floor
- Flooring: Carpet, Vinyl
- Basement: Slab
- Has fireplace: No
- Common walls with other units/homes: End Unit
Interior area
- Total structure area: 1,965
- Total interior livable area: 1,965 sqft
- Finished area above ground: 1,965
Property
Parking
- Total spaces: 2
- Parking features: Garage Door Opener, Private, Concrete
- Garage spaces: 1
- Uncovered spaces: 1
Features
- Levels: Two
- Stories: 2
- Patio & porch: Patio
- Fencing: Privacy
Details
- Parcel number: 126O A 00200 R0106392
- Special conditions: Standard
Construction
Type & style
- Home type: Townhouse
- Architectural style: Contemporary
- Property subtype: Townhouse, Residential, Condominium
- Attached to another structure: Yes
Materials
- Brick, Vinyl Siding
- Roof: Asphalt
Condition
- New construction: No
- Year built: 2011
Utilities & green energy
- Sewer: Public Sewer
- Water: Public
- Utilities for property: Water Available, Cable Connected
Community & neighborhood
Security
- Security features: Fire Alarm
Location
- Region: Murfreesboro
- Subdivision: Aurora Place Sec 7 Ph 2
HOA & financial
HOA
- Has HOA: Yes
- HOA fee: $185 monthly
- Services included: Maintenance Structure, Maintenance Grounds, Insurance, Pest Control, Trash
Price history
| Date | Event | Price |
|---|---|---|
| 7/16/2025 | Sold | $330,000-1.5%$168/sqft |
Source: | ||
| 6/18/2025 | Pending sale | $335,000$170/sqft |
Source: | ||
| 6/13/2025 | Contingent | $335,000$170/sqft |
Source: | ||
| 5/25/2025 | Price change | $335,000-1.5%$170/sqft |
Source: | ||
| 5/16/2025 | Price change | $340,000-2.9%$173/sqft |
Source: | ||
Public tax history
Tax history is unavailable.
Neighborhood: 37127
Nearby schools
GreatSchools rating
- 5/10Black Fox Elementary SchoolGrades: PK-6Distance: 2.4 mi
- 8/10Whitworth-Buchanan Middle SchoolGrades: 6-8Distance: 1.4 mi
- NARutherford County Adult High SchoolGrades: 9-12Distance: 3.4 mi
Schools provided by the listing agent
- Elementary: Black Fox Elementary
- Middle: Christiana Middle School
- High: Riverdale High School
Source: RealTracs MLS as distributed by MLS GRID. This data may not be complete. We recommend contacting the local school district to confirm school assignments for this home.
Get a cash offer in 3 minutes
Find out how much your home could sell for in as little as 3 minutes with a no-obligation cash offer.
Estimated market value
$328,800
Get a cash offer in 3 minutes
Find out how much your home could sell for in as little as 3 minutes with a no-obligation cash offer.
Estimated market value
$328,800

