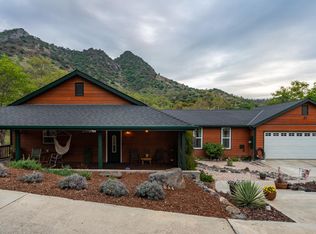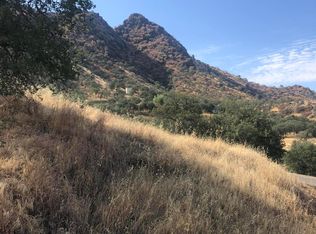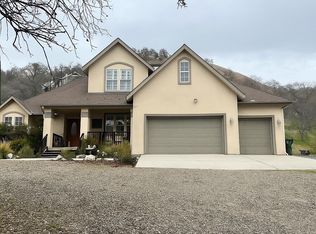Sold for $540,000
$540,000
42108 La Quinta Drive, Three Rivers, CA 93271
4beds
2,200sqft
Single Family Residence, Residential
Built in 1998
1 Acres Lot
$538,000 Zestimate®
$245/sqft
$3,500 Estimated rent
Home value
$538,000
$490,000 - $592,000
$3,500/mo
Zestimate® history
Loading...
Owner options
Explore your selling options
What's special
Welcome to this stunning home perched on a knoll, offering breathtaking views of Blossom Peak and the surrounding hills. As you step inside, you'll be immediately struck by the abundance of natural light and the seamless flow of the open-concept design. The living room effortlessly transitions into the den, both of which feature French doors that lead out to the inviting outdoor spaces. The fireplace offers the flexibility of propane or wood-burning options, adding warmth and charm to the living areas.
The heart of the home is undoubtedly the kitchen, a space designed for both functionality and gathering. With quartz countertops, a beautiful island, and ample storage, it's a chef's dream. A convenient hallway off the living room connects to four bedrooms, two bathrooms, and a laundry room. The fourth bedroom is versatile, perfect as a formal dining room, office, craft space, or school room.
The other bedrooms, including the master suite, are generously sized. The master suite stands out with its enormous walk-in closet featuring built-ins and a newly remodeled bathroom. The luxurious soaking tub promises relaxation and indulgence.
Step outside to discover the expansive covered patio, ideal for entertaining and overlooking the 40' x 15' saltwater pool. Situated on approximately one acre, the property boasts a spacious front and back yard adorned with mature oaks, Meyer lemon and key lime trees, oleanders, lavender, mulberry trees, and roses.
This home comes equipped with a high-quality, leased solar energy system( recently replaced so basically a newer system) that is structured to ensure consistent, low-cost energy for years to come. The HVAC system is also new. The home is packed with upgrades and thoughtful touches. It's more than just a place to live—it's a place to thrive. Welcome home!
Note- this area does not allow short term rentals
Zillow last checked: 8 hours ago
Listing updated: November 12, 2025 at 07:26pm
Listed by:
Diana Jules 559-799-8201,
Sierra Real Estate
Bought with:
Becky Falcone, DRE #01932493
The Collective Real Estate Age
Source: TCMLS,MLS#: 235719
Facts & features
Interior
Bedrooms & bathrooms
- Bedrooms: 4
- Bathrooms: 2
- Full bathrooms: 2
Heating
- Central, Propane, Wood
Cooling
- Ceiling Fan(s), Central Air
Appliances
- Laundry: Inside
Features
- Flooring: Ceramic Tile, Laminate
- Has fireplace: Yes
- Fireplace features: Propane, Wood Burning
Interior area
- Total structure area: 2,200
- Total interior livable area: 2,200 sqft
Property
Parking
- Total spaces: 2
- Parking features: Garage Faces Front
- Garage spaces: 2
Features
- Stories: 1
- Patio & porch: Multiple Patios, Front Porch, Patio
- Has private pool: Yes
- Pool features: Salt Water
- Has view: Yes
- View description: Mountain(s), Rural, Trees/Woods
Lot
- Size: 1 Acres
- Features: Wooded, Landscaped
Details
- Parcel number: 68370052000
Construction
Type & style
- Home type: SingleFamily
- Property subtype: Single Family Residence, Residential
Materials
- Foundation: Slab
- Roof: Spanish Tile
Condition
- Updated/Remodeled
- New construction: No
- Year built: 1998
Utilities & green energy
- Sewer: Septic Tank
- Water: Other, Shared Well
- Utilities for property: Other, Electricity Connected, Propane, Water Connected
Community & neighborhood
Location
- Region: Three Rivers
Other
Other facts
- Road surface type: Asphalt
Price history
| Date | Event | Price |
|---|---|---|
| 11/10/2025 | Sold | $540,000-1.6%$245/sqft |
Source: | ||
| 10/14/2025 | Pending sale | $549,000$250/sqft |
Source: | ||
| 6/10/2025 | Listed for sale | $549,000-4.5%$250/sqft |
Source: | ||
| 5/3/2025 | Listing removed | $575,000$261/sqft |
Source: | ||
| 4/22/2025 | Price change | $575,000-10.9%$261/sqft |
Source: | ||
Public tax history
| Year | Property taxes | Tax assessment |
|---|---|---|
| 2025 | $3,637 +1.5% | $341,643 +2% |
| 2024 | $3,583 +2.3% | $334,945 +2% |
| 2023 | $3,501 +2.3% | $328,379 +2% |
Find assessor info on the county website
Neighborhood: 93271
Nearby schools
GreatSchools rating
- 8/10Three Rivers Elementary SchoolGrades: K-8Distance: 0.9 mi

Get pre-qualified for a loan
At Zillow Home Loans, we can pre-qualify you in as little as 5 minutes with no impact to your credit score.An equal housing lender. NMLS #10287.


