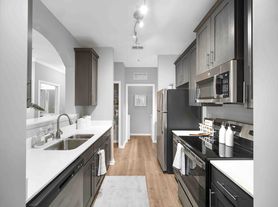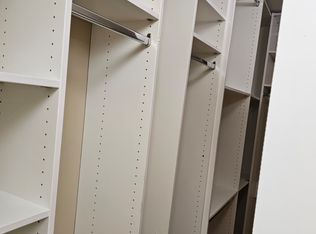INTERNET INCLUDED IN THE RENT
Brand New, Never Lived In 4 Bedroom, 3.5 Bathroom Townhome with 2-Car Garage in the Heart of Brambleton Be the first to live in this beautifully designed, brand new townhome located in the highly desirable Brambleton community. This spacious home features four bedrooms and three and a half bathrooms, including a lower-level bedroom with a full bath ideal for guests or a home office. The main level showcases a modern open-concept layout with luxury vinyl plank flooring and a gourmet kitchen equipped with quartz countertops, stainless steel appliances, and ample cabinetry. Upstairs, you'll find three generously sized bedrooms and two full bathrooms, offering comfort and privacy for everyone. The attached two-car garage provides convenient parking and extra storage space. The home includes a $100 repair deductible per service request. As a resident, you'll enjoy the many benefits of the Brambleton HOA, including Verizon FIOS internet and cable TV, trash and recycling services, and beautifully maintained common areas. The Brambleton community is packed with amenities to enhance your lifestyle, from four or more outdoor pools and multiple tot lots to HAL and BERNI Regional Park, paved trails, basketball, volleyball, and tennis courts. The community also offers a vibrant farmers' market and frequent events throughout the year. Just minutes away, Brambleton Town Center has everything you need, including shopping, dining, groceries, a movie theater, library, and fitness centers. Families will appreciate access to top-rated schools, including Madison's Trust Elementary, Brambleton Middle (also Watson Middle zoning), and Independence High School. Pets are welcome on a case-by-case basis. Available Now
Townhouse for rent
$3,699/mo
42106 Picasso Sq, Ashburn, VA 20148
4beds
2,218sqft
Price may not include required fees and charges.
Townhouse
Available now
Cats, dogs OK
Central air, electric
In unit laundry
2 Attached garage spaces parking
Natural gas
What's special
Modern open-concept layoutOutdoor poolsPaved trailsGenerously sized bedroomsTot lotsQuartz countertopsGourmet kitchen
- 5 days |
- -- |
- -- |
Travel times
Facts & features
Interior
Bedrooms & bathrooms
- Bedrooms: 4
- Bathrooms: 4
- Full bathrooms: 3
- 1/2 bathrooms: 1
Rooms
- Room types: Dining Room, Family Room
Heating
- Natural Gas
Cooling
- Central Air, Electric
Appliances
- Included: Dishwasher, Disposal, Freezer, Microwave, Oven, Range, Refrigerator, Stove
- Laundry: In Unit, Laundry Room, Upper Level, Washer/Dryer Hookups Only
Features
- 9'+ Ceilings, Dining Area, Dry Wall, Eat-in Kitchen, Entry Level Bedroom, Exhaust Fan, Family Room Off Kitchen, Individual Climate Control, Kitchen - Table Space, Kitchen Island, Open Floorplan, Pantry, Primary Bath(s), Recessed Lighting, Upgraded Countertops, Walk-In Closet(s)
- Flooring: Carpet
Interior area
- Total interior livable area: 2,218 sqft
Property
Parking
- Total spaces: 2
- Parking features: Attached, Covered
- Has attached garage: Yes
- Details: Contact manager
Features
- Exterior features: Contact manager
Details
- Parcel number: 200280028000
Construction
Type & style
- Home type: Townhouse
- Architectural style: Contemporary
- Property subtype: Townhouse
Materials
- Roof: Shake Shingle
Condition
- Year built: 2025
Utilities & green energy
- Utilities for property: Cable, Garbage, Internet
Building
Management
- Pets allowed: Yes
Community & HOA
Community
- Features: Clubhouse, Pool, Tennis Court(s)
HOA
- Amenities included: Pool, Tennis Court(s)
Location
- Region: Ashburn
Financial & listing details
- Lease term: Contact For Details
Price history
| Date | Event | Price |
|---|---|---|
| 10/27/2025 | Listed for rent | $3,699$2/sqft |
Source: Bright MLS #VALO2109770 | ||
| 10/24/2025 | Sold | $700,000-8.3%$316/sqft |
Source: | ||
| 9/26/2025 | Pending sale | $763,710$344/sqft |
Source: | ||
| 9/17/2025 | Price change | $763,710-1.9%$344/sqft |
Source: | ||
| 8/7/2025 | Price change | $778,710-1.3%$351/sqft |
Source: | ||

