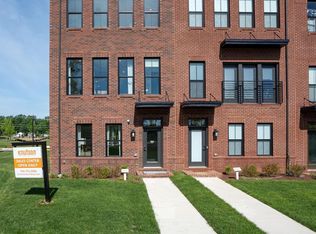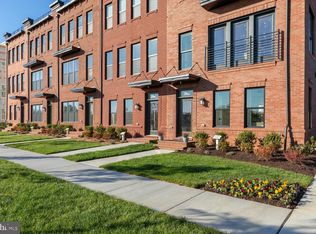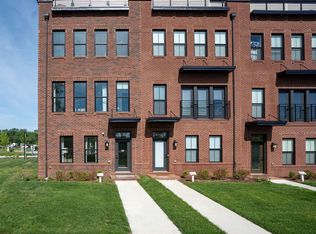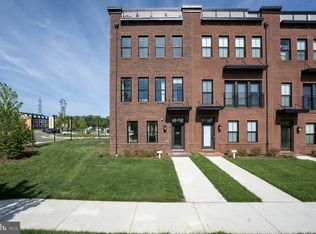42104 Hazel Grove Ter, Ashburn, VA 20148
What's special
- 233 days |
- 314 |
- 15 |
Zillow last checked: 8 hours ago
Listing updated: December 05, 2025 at 11:51am
Robbie Cook 817-565-9612,
McWilliams/Ballard Inc.
Travel times
Schedule tour
Select your preferred tour type — either in-person or real-time video tour — then discuss available options with the builder representative you're connected with.
Open houses
Facts & features
Interior
Bedrooms & bathrooms
- Bedrooms: 5
- Bathrooms: 5
- Full bathrooms: 4
- 1/2 bathrooms: 1
- Main level bathrooms: 5
- Main level bedrooms: 5
Heating
- Heat Pump, Natural Gas, Electric
Cooling
- Central Air, Electric
Appliances
- Included: Refrigerator, Stainless Steel Appliance(s), Microwave, Oven, Cooktop, Range Hood, Dishwasher, Electric Water Heater
- Laundry: Hookup
Features
- Dining Area, Family Room Off Kitchen, Open Floorplan, Eat-in Kitchen, Kitchen Island, Upgraded Countertops, Other, 9'+ Ceilings
- Flooring: Luxury Vinyl, Carpet
- Doors: Sliding Glass
- Windows: Double Pane Windows, Low Emissivity Windows, Screens
- Has basement: No
- Has fireplace: No
Interior area
- Total structure area: 2,688
- Total interior livable area: 2,688 sqft
- Finished area above ground: 2,688
Property
Parking
- Total spaces: 4
- Parking features: Garage Faces Rear, Asphalt, Attached, Driveway
- Attached garage spaces: 2
- Uncovered spaces: 2
Accessibility
- Accessibility features: None
Features
- Levels: Four
- Stories: 4
- Patio & porch: Deck, Terrace
- Pool features: Community
Lot
- Features: Front Yard, Downtown
Details
- Additional structures: Above Grade
- Parcel number: 0
- Zoning: RESIDENTIAL
- Special conditions: Standard
Construction
Type & style
- Home type: Townhouse
- Architectural style: Traditional
- Property subtype: Townhouse
Materials
- Brick, Vinyl Siding
- Foundation: Concrete Perimeter, Slab
- Roof: Flat
Condition
- Excellent
- New construction: Yes
- Year built: 2025
Details
- Builder model: Rockland III
- Builder name: Knutson Companies
Utilities & green energy
- Sewer: Public Septic, Public Sewer
- Water: Public
- Utilities for property: Electricity Available, Natural Gas Available, Cable
Community & HOA
Community
- Security: Fire Sprinkler System
- Subdivision: Knutson at Downtown Brambleton
HOA
- Has HOA: Yes
- Amenities included: Pool
- Services included: Management, Pool(s), Road Maintenance, Snow Removal
- HOA fee: $232 monthly
Location
- Region: Ashburn
Financial & listing details
- Price per square foot: $325/sqft
- Tax assessed value: $250,000
- Annual tax amount: $2,013
- Date on market: 4/22/2025
- Listing agreement: Exclusive Agency
- Listing terms: FHA,VA Loan,Conventional,Cash
- Ownership: Fee Simple
About the community
Source: Knutson Companies
4 homes in this community
Available homes
| Listing | Price | Bed / bath | Status |
|---|---|---|---|
Current home: 42104 Hazel Grove Ter | $874,470 | 5 bed / 5 bath | Available |
| 42194 Summer Sun Ter | $897,155 | 5 bed / 5 bath | Available |
| 42122 Hazel Grove Ter | $817,990 | 3 bed / 3 bath | Pending |
| 22832 Tawny Pine Sq | $927,290 | 4 bed / 4 bath | Pending |
Source: Knutson Companies
Contact builder
By pressing Contact builder, you agree that Zillow Group and other real estate professionals may call/text you about your inquiry, which may involve use of automated means and prerecorded/artificial voices and applies even if you are registered on a national or state Do Not Call list. You don't need to consent as a condition of buying any property, goods, or services. Message/data rates may apply. You also agree to our Terms of Use.
Learn how to advertise your homesEstimated market value
$872,800
$829,000 - $916,000
Not available
Price history
| Date | Event | Price |
|---|---|---|
| 9/4/2025 | Price change | $874,470+2.3%$325/sqft |
Source: | ||
| 7/18/2025 | Price change | $854,610+4.5%$318/sqft |
Source: | ||
| 4/22/2025 | Listed for sale | $817,990$304/sqft |
Source: | ||
Public tax history
| Year | Property taxes | Tax assessment |
|---|---|---|
| 2025 | $2,013 -3.1% | $250,000 +4.2% |
| 2024 | $2,076 | $240,000 |
| 2023 | -- | -- |
Find assessor info on the county website
Monthly payment
Neighborhood: 20148
Nearby schools
GreatSchools rating
- 8/10Madison's Trust ElementaryGrades: PK-5Distance: 0.6 mi
- 7/10Brambleton Middle SchoolGrades: 6-8Distance: 0.6 mi
- 8/10Independence HighGrades: 9-12Distance: 0.8 mi
Schools provided by the builder
- Elementary: Madison's Trust Elementary School and Le
- Middle: Brambleton Middle School
- High: Independence High School and Briar Woods
- District: Loudoun County Public Schools
Source: Knutson Companies. This data may not be complete. We recommend contacting the local school district to confirm school assignments for this home.





