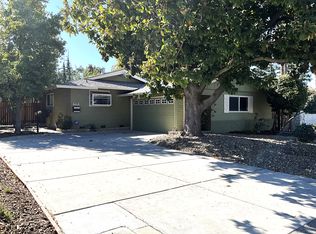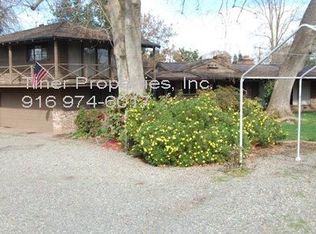Closed
$575,000
4210 Zephyr Way, Sacramento, CA 95821
3beds
2,098sqft
Single Family Residence
Built in 1972
7,840.8 Square Feet Lot
$634,400 Zestimate®
$274/sqft
$2,974 Estimated rent
Home value
$634,400
$590,000 - $679,000
$2,974/mo
Zestimate® history
Loading...
Owner options
Explore your selling options
What's special
This is the hidden gem in the neighborhood you have been looking for! Nestled in between Evergreen Commons and Bel Aire Estates, this 2098 sqft 3 bedroom 2 & bath is in a family friendly and peaceful area only 15 minutes from downtown Sacramento and 4 minutes from Gibbon Community Park. This single story home is inviting from the moment you walk in. You're greeted by a sunken living room in the center of the home. It features a formal dining area, a breakfast nook, family room attached to the kitchen area, and spacious bedrooms. 7841 sqft lot with a large front yard, plenty of parking, and a private backyard with mature landscape. Don't wait, this property won't last!
Zillow last checked: 8 hours ago
Listing updated: September 13, 2023 at 09:22am
Listed by:
Mary Margaretich DRE #00912886 530-798-4466,
Christie's International Real Estate Sereno
Bought with:
Oksana Tsvyk, DRE #01440377
HomeSmart ICARE Realty
Source: MetroList Services of CA,MLS#: 223055584Originating MLS: MetroList Services, Inc.
Facts & features
Interior
Bedrooms & bathrooms
- Bedrooms: 3
- Bathrooms: 3
- Full bathrooms: 2
- Partial bathrooms: 1
Primary bedroom
- Features: Closet
Primary bathroom
- Features: Shower Stall(s), Double Vanity, Low-Flow Toilet(s), Window
Dining room
- Features: Dining/Living Combo
Kitchen
- Features: Breakfast Area, Pantry Cabinet, Synthetic Counter
Heating
- Central, Natural Gas
Cooling
- Ceiling Fan(s), Central Air
Appliances
- Included: Built-In Electric Oven, Built-In Electric Range, Free-Standing Refrigerator, Gas Water Heater, Range Hood, Dishwasher, Disposal, Microwave, Electric Cooktop, Dryer, Washer
- Laundry: Laundry Room, Cabinets, Electric Dryer Hookup, Ground Floor, Inside Room
Features
- Flooring: Carpet, Simulated Wood, Laminate, Linoleum, Tile
- Number of fireplaces: 1
- Fireplace features: Brick, Family Room, Wood Burning
Interior area
- Total interior livable area: 2,098 sqft
Property
Parking
- Total spaces: 2
- Parking features: Attached, Garage Door Opener, Garage Faces Front, Interior Access, Driveway
- Attached garage spaces: 2
- Has uncovered spaces: Yes
Features
- Stories: 1
- Fencing: Back Yard,Fenced,Wood
Lot
- Size: 7,840 sqft
- Features: Auto Sprinkler F&R, Curb(s), Landscape Back, Landscape Front
Details
- Parcel number: 24003000550000
- Zoning description: RD-4
- Special conditions: Standard
- Other equipment: Water Cond Equipment Owned, Water Filter System
Construction
Type & style
- Home type: SingleFamily
- Architectural style: Contemporary
- Property subtype: Single Family Residence
Materials
- Ceiling Insulation, Stone, Frame, Wall Insulation, Wood Siding
- Foundation: Raised
- Roof: Tile,Metal
Condition
- Year built: 1972
Utilities & green energy
- Sewer: Sewer in Street, Public Sewer
- Water: Meter on Site, Public
- Utilities for property: Cable Connected, Public, Electric, Internet Available, Natural Gas Connected
Community & neighborhood
Location
- Region: Sacramento
Other
Other facts
- Road surface type: Asphalt, Paved, Paved Sidewalk
Price history
| Date | Event | Price |
|---|---|---|
| 9/12/2023 | Sold | $575,000$274/sqft |
Source: HomeSmart Intl Solds #223055584_95821 | ||
| 8/15/2023 | Pending sale | $575,000$274/sqft |
Source: MetroList Services of CA #223055584 | ||
| 6/29/2023 | Listed for sale | $575,000$274/sqft |
Source: MetroList Services of CA #223055584 | ||
Public tax history
| Year | Property taxes | Tax assessment |
|---|---|---|
| 2025 | -- | $586,500 +2% |
| 2024 | $6,964 +55.2% | $575,000 +52.2% |
| 2023 | $4,489 +0.6% | $377,912 +2% |
Find assessor info on the county website
Neighborhood: Arden-Arcade
Nearby schools
GreatSchools rating
- 3/10Pasadena Avenue Elementary SchoolGrades: K-5Distance: 0.2 mi
- 7/10Winston Churchill Middle SchoolGrades: 6-8Distance: 1.2 mi
- 8/10Mira Loma High SchoolGrades: 9-12Distance: 0.5 mi
Get a cash offer in 3 minutes
Find out how much your home could sell for in as little as 3 minutes with a no-obligation cash offer.
Estimated market value
$634,400
Get a cash offer in 3 minutes
Find out how much your home could sell for in as little as 3 minutes with a no-obligation cash offer.
Estimated market value
$634,400


