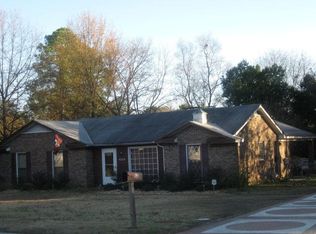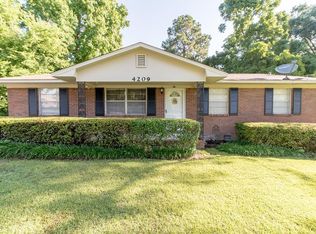Sold for $273,000
$273,000
4210 Weems Rd, Columbus, GA 31909
3beds
1,960sqft
Single Family Residence
Built in 1976
0.33 Acres Lot
$280,300 Zestimate®
$139/sqft
$1,847 Estimated rent
Home value
$280,300
$266,000 - $294,000
$1,847/mo
Zestimate® history
Loading...
Owner options
Explore your selling options
What's special
** EXTREMELY ** Well-maintained home in North Columbus! All bedrooms upstairs are incredibly spacious, providing ample room for comfort and oversized furnishings. The master suite has 2 separate walk-in closets and double patio doors leading to a private covered porch. The kitchen features updated cabinetry, St cecilia granite countertops, stainless appliances (to include a brand new dishwasher) and tile floors/backsplash. The living room is generously sized, offering a versatile space for entertaining and an option for a separate office. Parking will never be an issue with a double carport and plenty of additional parking space available. The backyard has a large, covered patio, outbuilding, and privacy fence. Other key features are fresh paint inside and out, upgraded HVAC units, and vinyl windows and exterior siding for easy maintenance!
Zillow last checked: 8 hours ago
Listing updated: March 20, 2025 at 08:23pm
Listed by:
Heather Milner-ellison 706-888-1575,
Milner & Harrelson, Inc
Bought with:
Katharine Cannella, 383762
Coldwell Banker / Kennon, Parker, Duncan & Davis
Source: CBORGA,MLS#: 210938
Facts & features
Interior
Bedrooms & bathrooms
- Bedrooms: 3
- Bathrooms: 3
- Full bathrooms: 2
- 1/2 bathrooms: 1
Dining room
- Features: Dining Area
Kitchen
- Features: Pantry
Cooling
- Central Electric
Appliances
- Included: Dishwasher, Disposal, Electric Range, Microwave
- Laundry: Laundry Room
Features
- Walk-In Closet(s)
- Flooring: Hardwood, Carpet
Interior area
- Total structure area: 1,960
- Total interior livable area: 1,960 sqft
Property
Parking
- Total spaces: 2
- Parking features: Parking Pad, 2-Carport, Level Driveway
- Carport spaces: 2
- Has uncovered spaces: Yes
Features
- Levels: Two,Two Story Foyer
- Patio & porch: Patio
- Fencing: Fenced
Lot
- Size: 0.33 Acres
- Features: Private Backyard
Details
- Additional structures: Outbuilding
- Parcel number: 082 022 043
Construction
Type & style
- Home type: SingleFamily
- Architectural style: Colonial
- Property subtype: Single Family Residence
Materials
- Brick, Vinyl Siding
- Foundation: Slab/No
Condition
- New construction: No
- Year built: 1976
Utilities & green energy
- Sewer: Public Sewer
- Water: Public
Community & neighborhood
Security
- Security features: None
Location
- Region: Columbus
- Subdivision: Cheshire Valley
Price history
| Date | Event | Price |
|---|---|---|
| 4/25/2024 | Sold | $273,000-2.5%$139/sqft |
Source: | ||
| 3/30/2024 | Pending sale | $279,900$143/sqft |
Source: | ||
| 3/29/2024 | Listed for sale | $279,900+364.2%$143/sqft |
Source: | ||
| 6/14/2013 | Sold | $60,295$31/sqft |
Source: Public Record Report a problem | ||
Public tax history
| Year | Property taxes | Tax assessment |
|---|---|---|
| 2025 | -- | $104,852 +57.7% |
| 2024 | $1,508 | $66,480 |
| 2023 | -- | $66,480 +19.7% |
Find assessor info on the county website
Neighborhood: 31909
Nearby schools
GreatSchools rating
- 6/10Blanchard Elementary SchoolGrades: K-5Distance: 0.8 mi
- 6/10Blackmon Road Middle SchoolGrades: 6-8Distance: 1.6 mi
- 5/10Hardaway High SchoolGrades: 9-12Distance: 3.2 mi
Get pre-qualified for a loan
At Zillow Home Loans, we can pre-qualify you in as little as 5 minutes with no impact to your credit score.An equal housing lender. NMLS #10287.
Sell for more on Zillow
Get a Zillow Showcase℠ listing at no additional cost and you could sell for .
$280,300
2% more+$5,606
With Zillow Showcase(estimated)$285,906

