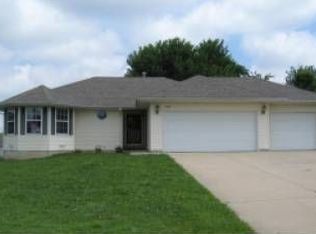Closed
Price Unknown
4210 W University Street, Springfield, MO 65807
3beds
1,188sqft
Single Family Residence
Built in 2003
0.27 Acres Lot
$229,600 Zestimate®
$--/sqft
$1,449 Estimated rent
Home value
$229,600
$218,000 - $241,000
$1,449/mo
Zestimate® history
Loading...
Owner options
Explore your selling options
What's special
This charming home is move-in ready and located in the sought-after Republic school district! As you enter the home, you are greeted by the spacious living area complete with luxury plank flooring, a kitchen that boasts ample storage space, an island, and a stainless fridge that stays with the home! The primary suit has a walk-in closet and tray ceilings. Step outside to enjoy the backyard, fully enclosed by a privacy fence, a generously sized covered deck, and a storage shed. Additional upgrades include new flooring throughout, updated bathrooms, a roof that is less than 3 years old, solar panels, and low-maintenance landscaping. Come see this amazing home today!
Zillow last checked: 8 hours ago
Listing updated: August 28, 2024 at 06:28pm
Listed by:
Kelly Hunt 417-761-3081,
Keller Williams
Bought with:
Scott Fraker, 2019007684
Weichert, Realtors-The Griffin Company
Source: SOMOMLS,MLS#: 60238013
Facts & features
Interior
Bedrooms & bathrooms
- Bedrooms: 3
- Bathrooms: 2
- Full bathrooms: 2
Primary bedroom
- Area: 143
- Dimensions: 13 x 11
Bedroom 1
- Area: 132.25
- Dimensions: 11.5 x 11.5
Bedroom 2
- Area: 126.5
- Dimensions: 11.5 x 11
Kitchen
- Area: 117
- Dimensions: 13 x 9
Living room
- Area: 240.5
- Dimensions: 18.5 x 13
Heating
- Forced Air, Electric
Cooling
- Central Air
Appliances
- Included: Electric Cooktop, Dishwasher, Disposal, Microwave, Refrigerator
- Laundry: W/D Hookup
Features
- High Speed Internet, Walk-In Closet(s)
- Flooring: Carpet, Laminate, Tile
- Windows: Blinds, Double Pane Windows
- Has basement: No
- Attic: Access Only:No Stairs
- Has fireplace: No
Interior area
- Total structure area: 1,188
- Total interior livable area: 1,188 sqft
- Finished area above ground: 1,188
- Finished area below ground: 0
Property
Parking
- Total spaces: 2
- Parking features: Additional Parking, Garage Faces Front
- Attached garage spaces: 2
Features
- Levels: One
- Stories: 1
- Patio & porch: Covered, Deck
- Fencing: Privacy
Lot
- Size: 0.27 Acres
- Dimensions: 71 x 165
- Features: Cul-De-Sac
Details
- Additional structures: Shed(s)
- Parcel number: 881329300116
Construction
Type & style
- Home type: SingleFamily
- Property subtype: Single Family Residence
Materials
- Foundation: Crawl Space
- Roof: Composition
Condition
- Year built: 2003
Utilities & green energy
- Sewer: Public Sewer
- Water: Public
Community & neighborhood
Location
- Region: Springfield
- Subdivision: Jackson Place
HOA & financial
HOA
- HOA fee: $125 annually
- Services included: Common Area Maintenance, Pool
Other
Other facts
- Listing terms: Cash,Conventional,FHA,VA Loan
Price history
| Date | Event | Price |
|---|---|---|
| 4/21/2023 | Sold | -- |
Source: | ||
| 3/12/2023 | Pending sale | $195,000$164/sqft |
Source: | ||
| 3/10/2023 | Listed for sale | $195,000$164/sqft |
Source: | ||
| 3/24/2021 | Listing removed | -- |
Source: Owner Report a problem | ||
| 7/15/2015 | Listing removed | $900$1/sqft |
Source: Owner Report a problem | ||
Public tax history
| Year | Property taxes | Tax assessment |
|---|---|---|
| 2025 | $1,635 +11.4% | $29,470 +14.2% |
| 2024 | $1,468 +2% | $25,800 |
| 2023 | $1,439 +13.3% | $25,800 +14.3% |
Find assessor info on the county website
Neighborhood: 65807
Nearby schools
GreatSchools rating
- 10/10Price Elementary SchoolGrades: K-5Distance: 7.3 mi
- 6/10Republic Middle SchoolGrades: 6-8Distance: 7 mi
- 8/10Republic High SchoolGrades: 9-12Distance: 4.2 mi
Schools provided by the listing agent
- Elementary: Republic
- Middle: Republic
- High: Republic
Source: SOMOMLS. This data may not be complete. We recommend contacting the local school district to confirm school assignments for this home.
