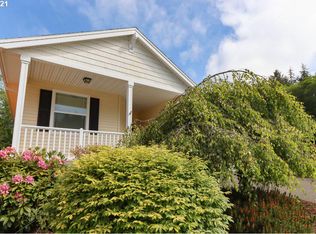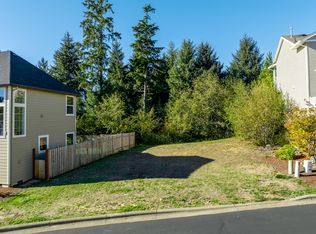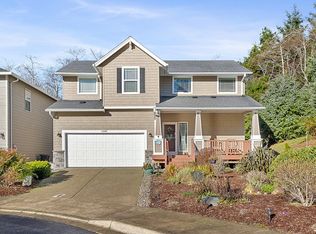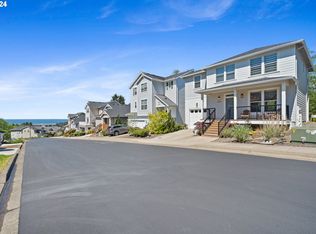DISTINCTIVE UPSCALE yet affordable home only a year new, located in a quiet corner of the neighborhood, backing to the forested greenspace and hiking trail. Open kitchen features quartz counters contemporary custom cabinets & brushed nickle hardware. High ceiling, dressy looking greatroom with frplc. Master suite has large walk-in closet, paneled closet doors, double vanities. Private fenced backyard, porch and deck. Heat pump provides cost effective heating & summer cooling. Vac Rental licensed
This property is off market, which means it's not currently listed for sale or rent on Zillow. This may be different from what's available on other websites or public sources.




