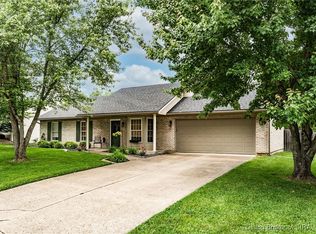Sold for $289,000
$289,000
4210 St. Joseph Road, New Albany, IN 47150
3beds
1,765sqft
Single Family Residence
Built in 1996
0.29 Acres Lot
$306,100 Zestimate®
$164/sqft
$1,803 Estimated rent
Home value
$306,100
$291,000 - $321,000
$1,803/mo
Zestimate® history
Loading...
Owner options
Explore your selling options
What's special
Welcome to your dream home! It sounds like a wonderful and inviting place to live. It offers comfort and convenience with its spacious layout. The 3 bedrooms and 2 bathrooms provide ample space for comfortable living. Picture yourself enjoying the large eat-in kitchen with beautiful oak cabinets and a stunning wood floor. It is a perfect place to prepare meals and gather with your loved ones.
The fireplace in the living room is a cozy touch, especially during chilly evenings. Imagine yourself snuggling up there with a good book or spending quality time with friends and family. The basement is a versatile area waiting to be finished and is also roughed in for a bath. The finished bonus room can also be transformed into a fourth bedroom if needed, providing flexibility for future changes. The double deck and fenced backyard are delightful outdoor spaces. Envision yourself enjoying outdoor gatherings, barbecues, and moments of relaxation in that area. This home is in move-in condition which adds peace of mind. sq ft is approximate if critical buyers should verify
Zillow last checked: 8 hours ago
Listing updated: July 18, 2023 at 06:22am
Listed by:
Stephannie Wilson,
Schuler Bauer Real Estate Services ERA Powered (N
Bought with:
Travis Cox, RB18001036
Keller Williams Louisville
Slava Furs, RB21001200
Keller Williams Louisville
Source: SIRA,MLS#: 202308000 Originating MLS: Southern Indiana REALTORS Association
Originating MLS: Southern Indiana REALTORS Association
Facts & features
Interior
Bedrooms & bathrooms
- Bedrooms: 3
- Bathrooms: 2
- Full bathrooms: 2
Bedroom
- Description: Flooring: Carpet
- Level: Second
- Dimensions: 15.00 x 12.00
Bedroom
- Description: Flooring: Carpet
- Level: Second
- Dimensions: 15.00 x 11.00
Bedroom
- Description: Flooring: Carpet
- Level: Second
- Dimensions: 24.00 x 10.00
Primary bathroom
- Description: Flooring: Carpet
- Level: First
- Dimensions: 14.00 x 11.00
Dining room
- Level: First
- Dimensions: 0.00 x 0.00
Family room
- Level: Second
- Dimensions: 0.00 x 0.00
Kitchen
- Description: Flooring: Wood
- Level: First
- Dimensions: 12.00 x 21.00
Living room
- Description: Flooring: Carpet
- Level: First
- Dimensions: 14.00 x 19.00
Other
- Description: UTILITY RM,Flooring: Vinyl
- Level: First
- Dimensions: 6.00 x 8.00
Heating
- Forced Air
Cooling
- Central Air
Appliances
- Included: Dishwasher, Disposal
- Laundry: Main Level, Laundry Room
Features
- Breakfast Bar, Ceiling Fan(s), Eat-in Kitchen, Bath in Primary Bedroom, Main Level Primary, Open Floorplan, Pantry, Storage
- Windows: Blinds
- Basement: Full,Unfinished,Sump Pump
- Has fireplace: No
- Fireplace features: Insert, Wood Burning
Interior area
- Total structure area: 1,765
- Total interior livable area: 1,765 sqft
- Finished area above ground: 1,765
- Finished area below ground: 0
Property
Parking
- Total spaces: 2
- Parking features: Attached, Garage, Garage Door Opener
- Attached garage spaces: 2
Features
- Levels: One and One Half
- Stories: 1
- Patio & porch: Porch
- Exterior features: Landscape Lights, Porch
Lot
- Size: 0.29 Acres
- Dimensions: 80 x 160
Details
- Parcel number: 220508400100000007
- Zoning: Residential
- Zoning description: Residential
Construction
Type & style
- Home type: SingleFamily
- Architectural style: One and One Half Story
- Property subtype: Single Family Residence
Materials
- Vinyl Siding, Frame
- Foundation: Poured
- Roof: Shingle
Condition
- New construction: No
- Year built: 1996
Utilities & green energy
- Sewer: Public Sewer
- Water: Connected, Public
Community & neighborhood
Security
- Security features: Security System
Community
- Community features: Sidewalks
Location
- Region: New Albany
- Subdivision: Ashbury Estates
HOA & financial
HOA
- Has HOA: No
Other
Other facts
- Listing terms: Cash,Conventional,FHA,VA Loan
- Road surface type: Paved
Price history
| Date | Event | Price |
|---|---|---|
| 7/14/2023 | Sold | $289,000$164/sqft |
Source: | ||
| 6/5/2023 | Pending sale | $289,000$164/sqft |
Source: | ||
| 6/1/2023 | Listed for sale | $289,000$164/sqft |
Source: | ||
Public tax history
| Year | Property taxes | Tax assessment |
|---|---|---|
| 2024 | $1,336 -5.1% | $191,500 -1.9% |
| 2023 | $1,409 +6.1% | $195,200 -1% |
| 2022 | $1,328 +3.3% | $197,100 +6.1% |
Find assessor info on the county website
Neighborhood: 47150
Nearby schools
GreatSchools rating
- 7/10Grant Line SchoolGrades: PK-4Distance: 0.2 mi
- 5/10Nathaniel Scribner Middle SchoolGrades: 5-8Distance: 4.7 mi
- 7/10New Albany Senior High SchoolGrades: 9-12Distance: 3.8 mi

Get pre-qualified for a loan
At Zillow Home Loans, we can pre-qualify you in as little as 5 minutes with no impact to your credit score.An equal housing lender. NMLS #10287.
