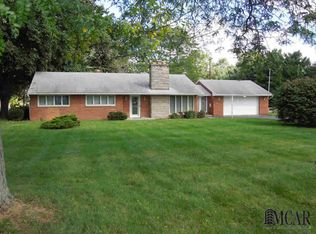Sold for $290,000
$290,000
4210 Saint Anthony Rd, Temperance, MI 48182
2beds
1,484sqft
Single Family Residence
Built in 1957
1.6 Acres Lot
$287,500 Zestimate®
$195/sqft
$1,403 Estimated rent
Home value
$287,500
$273,000 - $302,000
$1,403/mo
Zestimate® history
Loading...
Owner options
Explore your selling options
What's special
Charming Brick Ranch on 2 lots, 1.6 Acres w/Heated Barn! Home Features: 2 bedrooms (easily convert back to 3), welcoming LR & formal DR overlooking a beautiful backyard. Kitchen complete w/appliances, separate laundry room w/washer & dryer, attached 2-car garage & patio w/plumbed gas grill. Bonus 30x40 heated barn w/concrete floors, 200-amp electric, gas furnace, overhead door, workshop & Xtra storage. Ideal for hobbyists, car enthusiasts, or dream workshop. Prime Location, 15 minutes from Toledo, close to shopping, expressways, parks, & Bedford Schools. Updates include newer Anderson windows, 2019 Septic tank, 2021 Roof, 2022 Furnace & A/C, well pressure tank, 2023 Hot water tank, 2024 Water softener, vinyl flooring, driveway sealed, 200-amp electric drop to the barn. Home offers a perfect blend of comfort, convenience, space, & is move in ready. Schedule your private showing today & make this charming home yours!
Zillow last checked: 8 hours ago
Listing updated: October 07, 2025 at 08:08am
Listed by:
Brenda Kilburn 419-356-0276,
The Danberry Company - Temperance
Bought with:
Susan Brown, 6501342593
Key Realty One LLC - Summerfield
Source: MiRealSource,MLS#: 50187505 Originating MLS: Southeastern Border Association of REALTORS
Originating MLS: Southeastern Border Association of REALTORS
Facts & features
Interior
Bedrooms & bathrooms
- Bedrooms: 2
- Bathrooms: 1
- Full bathrooms: 1
- Main level bathrooms: 1
- Main level bedrooms: 2
Bedroom 1
- Features: Carpet
- Level: Main
- Area: 288
- Dimensions: 24 x 12
Bedroom 2
- Features: Carpet
- Level: Main
- Area: 132
- Dimensions: 12 x 11
Bathroom 1
- Level: Main
Dining room
- Features: Laminate
- Level: Main
- Area: 273
- Dimensions: 21 x 13
Kitchen
- Features: Laminate
- Level: Main
- Area: 108
- Dimensions: 12 x 9
Living room
- Features: Laminate
- Level: Main
- Area: 273
- Dimensions: 21 x 13
Heating
- Forced Air, Natural Gas
Cooling
- Central Air
Appliances
- Included: Dryer, Microwave, Range/Oven, Refrigerator, Washer, Water Softener Owned, Gas Water Heater
- Laundry: Laundry Room, Main Level
Features
- Flooring: Carpet, Laminate
- Windows: Window Treatments
- Has basement: No
- Number of fireplaces: 1
- Fireplace features: Living Room
Interior area
- Total structure area: 1,484
- Total interior livable area: 1,484 sqft
- Finished area above ground: 1,484
- Finished area below ground: 0
Property
Parking
- Total spaces: 5
- Parking features: Attached, Detached, Electric in Garage, Heated Garage, Workshop in Garage
- Attached garage spaces: 5
Features
- Levels: One
- Stories: 1
- Patio & porch: Patio
- Exterior features: Built-in Barbecue
- Waterfront features: None
- Frontage type: Road
- Frontage length: 200
Lot
- Size: 1.60 Acres
- Dimensions: 200 x 350
- Features: Main Street
Details
- Additional structures: Barn(s)
- Parcel number: 02 590 006 00 / 02 590 007 00
- Zoning description: Residential
- Special conditions: Private
Construction
Type & style
- Home type: SingleFamily
- Architectural style: Ranch
- Property subtype: Single Family Residence
Materials
- Brick
- Foundation: Slab
Condition
- New construction: No
- Year built: 1957
Utilities & green energy
- Sewer: Septic Tank
- Water: Private Well
- Utilities for property: Cable/Internet Avail.
Community & neighborhood
Location
- Region: Temperance
- Subdivision: None
Other
Other facts
- Listing agreement: Exclusive Right To Sell
- Listing terms: Cash,Conventional
- Road surface type: Paved
Price history
| Date | Event | Price |
|---|---|---|
| 10/6/2025 | Sold | $290,000+0.9%$195/sqft |
Source: | ||
| 10/3/2025 | Pending sale | $287,500$194/sqft |
Source: | ||
| 9/15/2025 | Contingent | $287,500$194/sqft |
Source: | ||
| 9/12/2025 | Listed for sale | $287,500+10.6%$194/sqft |
Source: | ||
| 10/6/2023 | Sold | $260,000+4%$175/sqft |
Source: | ||
Public tax history
| Year | Property taxes | Tax assessment |
|---|---|---|
| 2025 | $3,242 +33150.9% | $129,300 +4% |
| 2024 | $10 -38.5% | $124,300 +21% |
| 2023 | $16 +62.7% | $102,700 |
Find assessor info on the county website
Neighborhood: 48182
Nearby schools
GreatSchools rating
- 7/10Monroe Road Elementary SchoolGrades: PK-5Distance: 3 mi
- 6/10Bedford Junior High SchoolGrades: 6-8Distance: 3.7 mi
- 7/10Bedford Senior High SchoolGrades: 9-12Distance: 3.8 mi
Schools provided by the listing agent
- District: Bedford Public Schools
Source: MiRealSource. This data may not be complete. We recommend contacting the local school district to confirm school assignments for this home.
Get a cash offer in 3 minutes
Find out how much your home could sell for in as little as 3 minutes with a no-obligation cash offer.
Estimated market value$287,500
Get a cash offer in 3 minutes
Find out how much your home could sell for in as little as 3 minutes with a no-obligation cash offer.
Estimated market value
$287,500
