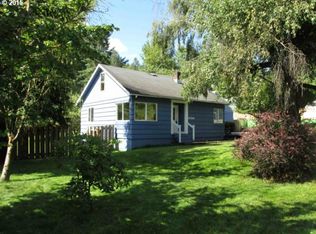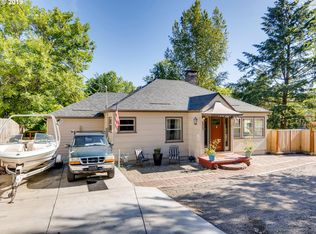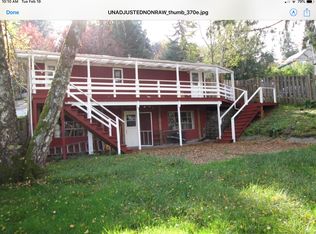Delightful Single Level Ranch in SW Portland. High, vaulted ceilings living w/ woodstove opens to kitchen with cook island, eat-in bar and built-in oven. Dining area features vaulted ceilings as well as built-in pantry. Spacious master suite w/ tile floor in master bath. 2 spacious spare bedrooms and full bath w/ sky light. Updated windows. Attached 2 car garage. Large deck in fenced backyard, featuring raised beds and garden space. [Home Energy Score = 4. HES Report at https://api.greenbuildingregistry.com/report/pdf/R184332-20180514.pdf]
This property is off market, which means it's not currently listed for sale or rent on Zillow. This may be different from what's available on other websites or public sources.


