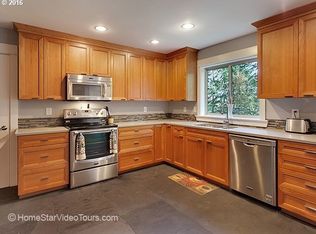Beautifully Remodeled Home on .23 Acre Lot. Dining room with exposed beam opens to living room w/ gas fireplace. Open kitchen with granite counters & breakfast bar. Family room with sunroom access. Custom wood accents. Master Bedroom with French doors. Second bedroom with skylight, exterior door. Basement has potential for second living quarters. Garage is accessible through basement. Spacious backyard with deck and patio. Close to PCC. [Home Energy Score = 4. HES Report at https://api.greenbuildingregistry.com/report/pdf/R302429-20180112.pdf]
This property is off market, which means it's not currently listed for sale or rent on Zillow. This may be different from what's available on other websites or public sources.
