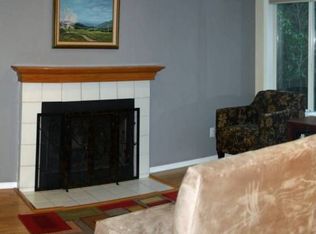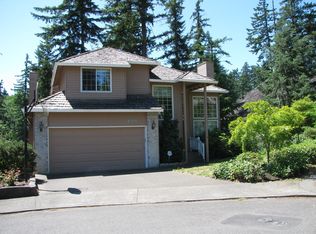Sold
$795,000
4210 SW Comus St, Portland, OR 97219
4beds
2,986sqft
Residential, Single Family Residence
Built in 1991
7,405.2 Square Feet Lot
$769,100 Zestimate®
$266/sqft
$4,721 Estimated rent
Home value
$769,100
$708,000 - $838,000
$4,721/mo
Zestimate® history
Loading...
Owner options
Explore your selling options
What's special
Discover the perfect blend of elegance and practicality in this remodeled home in a This refined 2,986 square foot home boasts four spacious bedrooms and 3.5 updated bathrooms, all thoughtfully arranged across three levels to maximize both comfort and style.As you step inside, the ground floor welcomes you with a sophisticated formal living room and dining area alongside a custom kitchen equipped with modern amenities. The adjoining family room, featuring a cozy fireplace, opens to a large deck offering stunning territorial views. perfect for relaxation or entertaining guests. A convenient powder room and a sun-filled laundry room complete this level.The second floor is a private retreat consisting of three well-appointed bedrooms. The primary suite offers serene treetop views and includes two custom closets as well as a luxurious ensuite bath with a soaking tub and double sink vanity. The additional bedrooms share an updated full bath and ample linen storage.Experience additional living space in the daylight basement which includes a generous bonus room with deck access, a full bathroom, a sizeable bedroom, and dedicated spaces for wine storage and exercise. A vast walk-in storage area beneath the deck adds unparalleled convenience.Outside, the home features beautifully landscaped grounds with LED lighting, a private front courtyard, and a terraced backyard with a paver patio. The property?s exterior upgrades include mahogany decks with wrought iron railings and a new concrete driveway, ensuring both durability and aesthetic appeal.Located near April Hill City Park and Barbur World Foods, Jackson middle school. This home offers both tranquility and easy access to local amenities. The attached garage and updated systems, including a high-efficiency furnace and new smoke/CO2 detectors, ensure this home is not only beautiful but also functionally superior. wine cellar and storage not incl in sq ft (250)
Zillow last checked: 8 hours ago
Listing updated: July 09, 2024 at 05:54am
Listed by:
Paige Stefani 503-803-7758,
Where, Inc
Bought with:
Rio Palomares, 201242939
Neighbors Realty
Source: RMLS (OR),MLS#: 24322299
Facts & features
Interior
Bedrooms & bathrooms
- Bedrooms: 4
- Bathrooms: 4
- Full bathrooms: 3
- Partial bathrooms: 1
- Main level bathrooms: 1
Primary bedroom
- Features: Double Sinks, Slate Flooring, Soaking Tub, Suite, Walkin Closet, Walkin Shower, Wallto Wall Carpet
- Level: Upper
- Area: 224
- Dimensions: 16 x 14
Bedroom 2
- Features: Wallto Wall Carpet
- Level: Upper
- Area: 150
- Dimensions: 10 x 15
Bedroom 3
- Features: Wallto Wall Carpet
- Level: Upper
- Area: 160
- Dimensions: 10 x 16
Bedroom 4
- Features: Wallto Wall Carpet
- Level: Lower
- Area: 182
- Dimensions: 14 x 13
Dining room
- Features: Hardwood Floors
- Level: Main
- Area: 144
- Dimensions: 12 x 12
Family room
- Features: Deck, Family Room Kitchen Combo, Fireplace, Hardwood Floors, Sliding Doors
- Level: Main
- Area: 195
- Dimensions: 13 x 15
Kitchen
- Features: Builtin Refrigerator, Cook Island, Dishwasher, Down Draft, Gas Appliances, Gourmet Kitchen, Microwave, Updated Remodeled, Builtin Oven
- Level: Main
- Area: 150
- Width: 15
Living room
- Features: Beamed Ceilings, Hardwood Floors, Vaulted Ceiling
- Level: Main
- Area: 391
- Dimensions: 17 x 23
Heating
- Forced Air 95 Plus, Fireplace(s)
Cooling
- Central Air
Appliances
- Included: Built In Oven, Convection Oven, Cooktop, Dishwasher, Disposal, Down Draft, Gas Appliances, Microwave, Stainless Steel Appliance(s), Built-In Refrigerator, Gas Water Heater
Features
- Granite, High Ceilings, Quartz, Vaulted Ceiling(s), Family Room Kitchen Combo, Cook Island, Gourmet Kitchen, Updated Remodeled, Beamed Ceilings, Double Vanity, Soaking Tub, Suite, Walk-In Closet(s), Walkin Shower, Tile
- Flooring: Hardwood, Slate, Tile, Wall to Wall Carpet
- Doors: Sliding Doors
- Windows: Vinyl Frames
- Basement: Finished,Full,Storage Space
- Fireplace features: Wood Burning
Interior area
- Total structure area: 2,986
- Total interior livable area: 2,986 sqft
Property
Parking
- Total spaces: 2
- Parking features: Driveway, On Street, Garage Door Opener, Attached
- Attached garage spaces: 2
- Has uncovered spaces: Yes
Accessibility
- Accessibility features: Builtin Lighting, Garage On Main, Utility Room On Main, Accessibility
Features
- Stories: 3
- Patio & porch: Covered Deck, Deck, Patio
- Exterior features: Garden, Yard
- Fencing: Fenced
- Has view: Yes
- View description: Territorial, Trees/Woods
Lot
- Size: 7,405 sqft
- Features: Cul-De-Sac, Gentle Sloping, Trees, SqFt 7000 to 9999
Details
- Parcel number: R191776
Construction
Type & style
- Home type: SingleFamily
- Architectural style: Traditional
- Property subtype: Residential, Single Family Residence
Materials
- Other
- Roof: Composition
Condition
- Approximately,Updated/Remodeled
- New construction: No
- Year built: 1991
Utilities & green energy
- Gas: Gas
- Sewer: Public Sewer
- Water: Public
Community & neighborhood
Location
- Region: Portland
Other
Other facts
- Listing terms: Cash,Conventional
- Road surface type: Paved
Price history
| Date | Event | Price |
|---|---|---|
| 7/9/2024 | Sold | $795,000$266/sqft |
Source: | ||
| 6/10/2024 | Pending sale | $795,000$266/sqft |
Source: | ||
| 6/3/2024 | Listed for sale | $795,000+43.3%$266/sqft |
Source: | ||
| 7/17/2006 | Sold | $554,900$186/sqft |
Source: Public Record | ||
Public tax history
| Year | Property taxes | Tax assessment |
|---|---|---|
| 2025 | $13,979 +3.2% | $523,860 +3% |
| 2024 | $13,546 +3.6% | $508,610 +3% |
| 2023 | $13,073 +2.2% | $493,800 +3% |
Find assessor info on the county website
Neighborhood: West Portland Park
Nearby schools
GreatSchools rating
- 8/10Markham Elementary SchoolGrades: K-5Distance: 0.3 mi
- 8/10Jackson Middle SchoolGrades: 6-8Distance: 0.3 mi
- 8/10Ida B. Wells-Barnett High SchoolGrades: 9-12Distance: 2.6 mi
Schools provided by the listing agent
- Elementary: Markham
- Middle: Jackson
- High: Ida B Wells
Source: RMLS (OR). This data may not be complete. We recommend contacting the local school district to confirm school assignments for this home.
Get a cash offer in 3 minutes
Find out how much your home could sell for in as little as 3 minutes with a no-obligation cash offer.
Estimated market value
$769,100
Get a cash offer in 3 minutes
Find out how much your home could sell for in as little as 3 minutes with a no-obligation cash offer.
Estimated market value
$769,100

