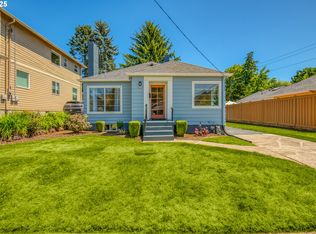CLOSE-IN new construction. Spacious great-room layout, high ceilings, office or guest suite on main, wood fls, quartz counters, s/s gas appliances, amazing downtown & westhills views from the master suite. Lg fenced back yard ideal for entertaining. Very close to neighborhood restaurants, parks, grocery. Minutes to city center, and the new rail-line. Make sure to view the 3D tour. Open House Sat 11-1pm
This property is off market, which means it's not currently listed for sale or rent on Zillow. This may be different from what's available on other websites or public sources.
