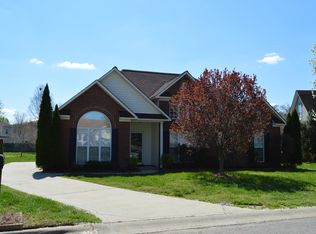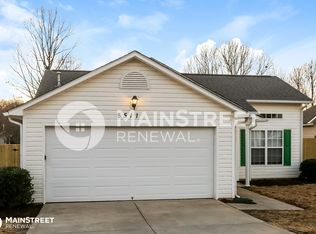Closed
$350,000
4210 Runaway Cir, Monroe, NC 28110
3beds
1,693sqft
Single Family Residence
Built in 1998
0.18 Acres Lot
$351,700 Zestimate®
$207/sqft
$1,957 Estimated rent
Home value
$351,700
$327,000 - $376,000
$1,957/mo
Zestimate® history
Loading...
Owner options
Explore your selling options
What's special
This is a great starter home located in Brittany Downs Estates neighborhood. It is a two story home with 2 car garage, built in 1998. This home is approximately 1693 Sq. Ft. Upper level has 3 Bedroom, 2 full baths and a Bonus Room. The main level has a family Room Dinning Room and a updated Kitchen With exception of refrigerator, the laundry room is also on main level as is the half bath. Roof was replaced in 2013, HVAC was replaced in 5/2023 and Water Heater in 3/2025. New Carpets installed in the bedrooms and Bonus Room. It has a fenced in backyard.
Conveniently located close to major highways, including US-74 and the Monroe Expressway, easy access to Charlotte and surrounding areas, shopping centers and more.
Zillow last checked: 8 hours ago
Listing updated: May 15, 2025 at 08:40am
Listing Provided by:
Evelyn Esquivel Evelyn927@yahoo.com,
Myers Park Properties
Bought with:
Leonardo Montoya
NorthGroup Real Estate LLC
Source: Canopy MLS as distributed by MLS GRID,MLS#: 4234523
Facts & features
Interior
Bedrooms & bathrooms
- Bedrooms: 3
- Bathrooms: 3
- Full bathrooms: 2
- 1/2 bathrooms: 1
Primary bedroom
- Features: Walk-In Closet(s)
- Level: Upper
Bedroom s
- Level: Upper
Bedroom s
- Level: Upper
Bonus room
- Level: Upper
Dining room
- Level: Main
Kitchen
- Level: Main
Living room
- Level: Main
Heating
- Central, Forced Air
Cooling
- Central Air
Appliances
- Included: Electric Cooktop, Microwave, Refrigerator
- Laundry: Main Level
Features
- Flooring: Carpet, Tile, Vinyl
- Has basement: No
Interior area
- Total structure area: 1,693
- Total interior livable area: 1,693 sqft
- Finished area above ground: 1,693
- Finished area below ground: 0
Property
Parking
- Total spaces: 2
- Parking features: Driveway, Attached Garage, Garage on Main Level
- Attached garage spaces: 2
- Has uncovered spaces: Yes
Accessibility
- Accessibility features: Two or More Access Exits
Features
- Levels: Two
- Stories: 2
- Patio & porch: Patio
- Fencing: Back Yard,Fenced,Wood
Lot
- Size: 0.18 Acres
Details
- Additional structures: Shed(s)
- Parcel number: 07069370
- Zoning: AP4
- Special conditions: Standard
Construction
Type & style
- Home type: SingleFamily
- Architectural style: Traditional
- Property subtype: Single Family Residence
Materials
- Vinyl
- Foundation: Slab
Condition
- New construction: No
- Year built: 1998
Utilities & green energy
- Sewer: Public Sewer
- Water: City
- Utilities for property: Cable Available
Community & neighborhood
Location
- Region: Monroe
- Subdivision: Brittany Downs Estates
Other
Other facts
- Listing terms: Cash,Conventional
- Road surface type: Concrete, Paved
Price history
| Date | Event | Price |
|---|---|---|
| 5/12/2025 | Sold | $350,000-4.2%$207/sqft |
Source: | ||
| 4/3/2025 | Price change | $365,500-1.3%$216/sqft |
Source: | ||
| 3/22/2025 | Listed for sale | $370,500+201.2%$219/sqft |
Source: | ||
| 4/5/1999 | Sold | $123,000+5.6%$73/sqft |
Source: Public Record | ||
| 12/31/1998 | Sold | $116,500$69/sqft |
Source: Public Record | ||
Public tax history
| Year | Property taxes | Tax assessment |
|---|---|---|
| 2025 | $2,199 +15.1% | $332,000 +47.4% |
| 2024 | $1,910 +0.8% | $225,300 |
| 2023 | $1,894 | $225,300 |
Find assessor info on the county website
Neighborhood: 28110
Nearby schools
GreatSchools rating
- 8/10Sardis Elementary SchoolGrades: PK-5Distance: 0.5 mi
- 10/10Porter Ridge Middle SchoolGrades: 6-8Distance: 3.5 mi
- 7/10Porter Ridge High SchoolGrades: 9-12Distance: 3.4 mi
Get a cash offer in 3 minutes
Find out how much your home could sell for in as little as 3 minutes with a no-obligation cash offer.
Estimated market value
$351,700
Get a cash offer in 3 minutes
Find out how much your home could sell for in as little as 3 minutes with a no-obligation cash offer.
Estimated market value
$351,700

