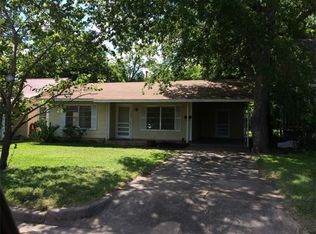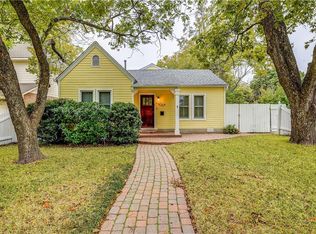Sold on 05/09/25
Price Unknown
4210 Rosedale Ave, Austin, TX 78756
4beds
3baths
1,960sqft
SingleFamily
Built in 1950
6,795 Square Feet Lot
$-- Zestimate®
$--/sqft
$4,522 Estimated rent
Home value
Not available
Estimated sales range
Not available
$4,522/mo
Zestimate® history
Loading...
Owner options
Explore your selling options
What's special
RECENT REMODEL IN CENTRAL AUSTIN NEIGHBORHOOD. HOUSE HAS 3 BEDROOMS AND 2 BATHS. HARDWOOD FLOORS, OPEN KITCHEN/LIVING/DINING. DETACHED SPACE OVER TWO CAR GARAGE HAS ONE BEDROOM AND ONE BATH. THIS WOULD MAKE A GREAT STUDY/OFFICE OR TEENAGER'S RETREAT (NOTE: this space cannot be rented separately). MINUTES TO THE TRIANGLE, SETON HOSPITAL, AND CENTRAL MARKET. RAMSEY PARK AT YOUR FRONT DOOR.
Facts & features
Interior
Bedrooms & bathrooms
- Bedrooms: 4
- Bathrooms: 3
Heating
- Other
Cooling
- Central
Interior area
- Total interior livable area: 1,960 sqft
Property
Parking
- Parking features: Garage - Detached
Lot
- Size: 6,795 sqft
Details
- Parcel number: 221275
Construction
Type & style
- Home type: SingleFamily
Materials
- wood frame
- Foundation: Piers
- Roof: Composition
Condition
- Year built: 1950
Community & neighborhood
Location
- Region: Austin
Price history
| Date | Event | Price |
|---|---|---|
| 5/9/2025 | Sold | -- |
Source: Agent Provided | ||
| 4/11/2025 | Contingent | $1,199,900$612/sqft |
Source: | ||
| 4/4/2025 | Listed for sale | $1,199,900$612/sqft |
Source: | ||
| 6/11/2021 | Sold | -- |
Source: Agent Provided | ||
| 4/13/2013 | Listing removed | $2,550$1/sqft |
Source: Hull Properties, Inc. | ||
Public tax history
| Year | Property taxes | Tax assessment |
|---|---|---|
| 2024 | $22,983 +31.4% | $1,159,692 +20% |
| 2023 | $17,485 -28.9% | $966,410 -22.4% |
| 2022 | $24,590 | $1,245,133 +75.9% |
Find assessor info on the county website
Neighborhood: Rosedale
Nearby schools
GreatSchools rating
- 8/10Bryker Woods Elementary SchoolGrades: K-5Distance: 0.7 mi
- 6/10O Henry Middle SchoolGrades: 6-8Distance: 2.6 mi
- 7/10Austin High SchoolGrades: 9-12Distance: 3.1 mi

