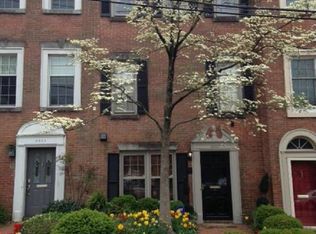Rarely available fee - simple (No HOA) town home in AU Park/Tenley - convenient to Metro, Whole Foods, Target, restaurants and schools in a quiet neighborhood. This 3- level home has 2700 square feet of living space spread out on 3 levels. Features include 10 ft. ceilings, hardwood floors, crown molding and chair rails. The details in this home are stunning. Solid brick and block construction by local builder, Barret Linde. Enter through the foyer and you will find yourself on the first floor facing two doors. To the left you enter what could be a self-contained suite with a large bedroom, full bath, large family room with fireplace and patio access and a small accessory kitchen, perfect for entertaining. Head up the stairs on the right to the second floor and you find the spacious and light-filled living room with a gas fireplace and access to the balcony from a wall of windows, an entertaining size dining room, kitchen and powder room. On the 3rd level is a large primary bedroom with en-suite bath and multiple closets with loads of storage. On this level is another bedroom, an office or TV area and another full bath with full skylight. This home has two adjoining parking spaces. This home offers unbeatable location in the heart of NW, flexible living style and a wonderful configuration. Perfect for spreading out and working from home or for having additional contained living space. All this with no HOA fees or special assessments.
This property is off market, which means it's not currently listed for sale or rent on Zillow. This may be different from what's available on other websites or public sources.

