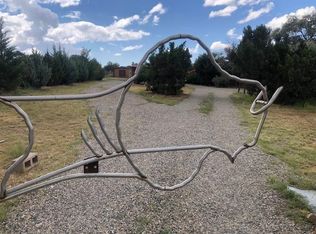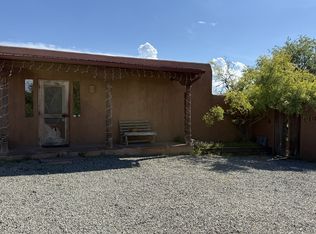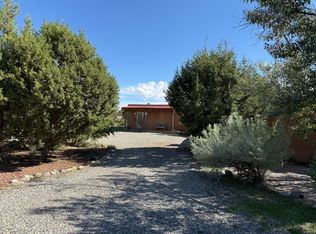Sold on 06/23/25
Price Unknown
4210 Ravine Rd #A, Santa Fe, NM 87507
3beds
2,834sqft
Single Family Residence
Built in 1988
1.87 Acres Lot
$804,300 Zestimate®
$--/sqft
$3,290 Estimated rent
Home value
$804,300
$724,000 - $901,000
$3,290/mo
Zestimate® history
Loading...
Owner options
Explore your selling options
What's special
A very cool opportunity is knocking! Convenient in-town location for an adobe
main home, plus a detached, spacious Guest House, plus an attached set of
(unheated) studio spaces, currently used for music production, plus a detached
outbuilding, all sited on a 1.8 acre lot! The magic begins as you enter the property
through a set of stylized stucco buffalo gates, built by local sculptor, Don Redman; the buffalo theme is repeated in the
Guest House's entry. The main home, which has passive solar design, exudes warmth & quintessential Southwest
charm, with brick flooring, a beautifully designed kiva fireplace, high wood
accented ceilings and a Sunroom built by Tent Rock Construction.. An open floor plan and large dining room suggest wonderful times with friends and/or family!! Its two nicely sized bedrooms each feature
doors leading out to the inviting front patio; the primary bedroom also features a
kiva fireplace. Settings for outdoor gatherings at the home's entry abound. Guest
House is currently leased. Property to be sold in as is condition.
Zillow last checked: 8 hours ago
Listing updated: June 24, 2025 at 04:56pm
Listed by:
Lynne M. Einleger 505-660-9074,
Coldwell Banker Mountain Prop
Bought with:
Chris J. Pearson Kramer, 50503
Sotheby's Int. RE/Grant
Source: SFARMLS,MLS#: 202501303 Originating MLS: Santa Fe Association of REALTORS
Originating MLS: Santa Fe Association of REALTORS
Facts & features
Interior
Bedrooms & bathrooms
- Bedrooms: 3
- Bathrooms: 3
- Full bathrooms: 1
- 3/4 bathrooms: 2
Heating
- Baseboard, Fireplace(s), Hot Water
Cooling
- None
Features
- Interior Steps
- Has basement: No
- Number of fireplaces: 2
- Fireplace features: Kiva, Wood Burning
Interior area
- Total structure area: 2,834
- Total interior livable area: 2,834 sqft
Property
Parking
- Total spaces: 12
Accessibility
- Accessibility features: Not ADA Compliant
Features
- Levels: One
- Stories: 1
Lot
- Size: 1.87 Acres
Details
- Parcel number: 026008248
- Special conditions: Standard
Construction
Type & style
- Home type: SingleFamily
- Architectural style: Pueblo
- Property subtype: Single Family Residence
Materials
- Adobe, Frame
- Roof: Flat
Condition
- Year built: 1988
Utilities & green energy
- Sewer: Septic Tank
- Water: Private, Well
- Utilities for property: Electricity Available
Community & neighborhood
Location
- Region: Santa Fe
Other
Other facts
- Listing terms: Cash,Conventional,New Loan
Price history
| Date | Event | Price |
|---|---|---|
| 6/23/2025 | Sold | -- |
Source: | ||
| 4/9/2025 | Pending sale | $850,000$300/sqft |
Source: | ||
| 3/31/2025 | Listed for sale | $850,000$300/sqft |
Source: | ||
Public tax history
Tax history is unavailable.
Neighborhood: 87507
Nearby schools
GreatSchools rating
- 4/10Pinon Elementary SchoolGrades: PK-6Distance: 0.5 mi
- 6/10Milagro Middle SchoolGrades: 7-8Distance: 2.9 mi
- NASanta Fe EngageGrades: 9-12Distance: 1.6 mi
Schools provided by the listing agent
- Elementary: Pinon
- Middle: Milagro
- High: Santa Fe
Source: SFARMLS. This data may not be complete. We recommend contacting the local school district to confirm school assignments for this home.
Sell for more on Zillow
Get a free Zillow Showcase℠ listing and you could sell for .
$804,300
2% more+ $16,086
With Zillow Showcase(estimated)
$820,386

