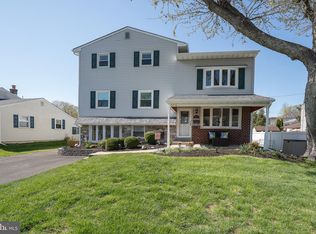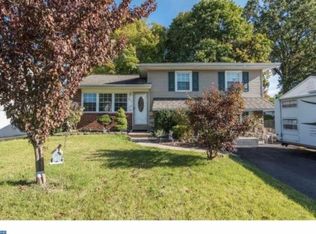Welcome to 4210 Orangemans Rd.This charming split-level home has incredible landscaping featuring pollinator gardens, a certified bird habitat, and is filled with native plantings that come together perfectly to provide a wildlife oasis in the suburbs. Take it all in while relaxing in the oversized screened-in porch just off the kitchen or enjoy outside on the slate patio. Inside you will find an updated kitchen with white cabinets, gas range, expansive counter space, huge center island and built-in desk area. On the upper level there are three bedrooms and a modern hall bath with granite countertop and glass enclosed tub shower. The lower level has a charming family room complete with wood burning fireplace, built-in bookcases, a bright and cheery laundry room, and a full bathroom with a stall shower. Completing the lower level is a wonderful bonus room with access to the fenced-in backyard that includes more built-ins and can function as a multi-purpose space for a home gym, hobbies or a playroom for the kids. Do not miss your opportunity to make this home your own, come see today! 2020-10-23
This property is off market, which means it's not currently listed for sale or rent on Zillow. This may be different from what's available on other websites or public sources.

