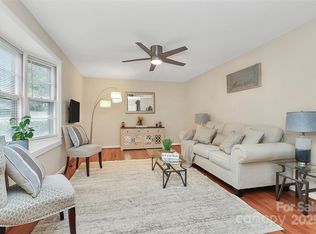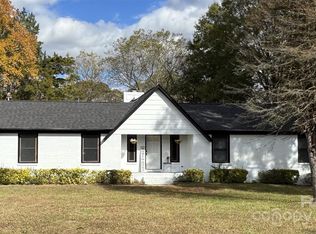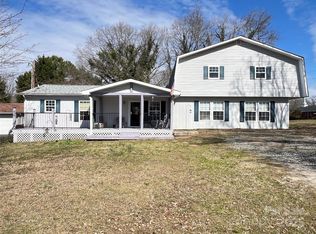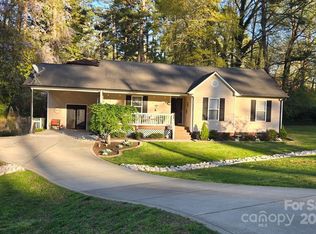This beautiful, brick home is located just outside of China Grove in Rowan County in a private, peaceful setting. This spacious, open floor plan is full of Southern charm and sits on a .92 acre lot. NO HOA!! There is an outbuilding detached from the home for extra storage. The sellers have added a new stainless steel oven and dishwasher with many other upgrades. These upgrades include new countertops and backsplash in the kitchen, refinished hardwood floors in the bedrooms, and living room, completely renovated full bath, fresh paint throughout interior and garage, new light fixtures and new ceiling fan. This home comes with a ton of extra storage. A new hot water heater was installed in 2023. A Home Warranty comes with the purchase of the home! The property is conveniently located near I-85 and just minutes from beautiful downtown Kannapolis. Some rooms have been virtually staged.
Active
Price cut: $17.5K (11/3)
$347,500
4210 Old Beatty Ford Rd, China Grove, NC 28023
3beds
2,142sqft
Est.:
Single Family Residence
Built in 1933
0.92 Acres Lot
$341,200 Zestimate®
$162/sqft
$-- HOA
What's special
Brick homeRefinished hardwood floorsNew countertops and backsplashSouthern charmNew ceiling fanNew light fixturesSpacious open floor plan
- 87 days |
- 623 |
- 47 |
Zillow last checked: 8 hours ago
Listing updated: November 11, 2025 at 05:32am
Listing Provided by:
Donna Mosley donnagmosley@gmail.com,
Carolina Castle Homes Inc
Source: Canopy MLS as distributed by MLS GRID,MLS#: 4271463
Tour with a local agent
Facts & features
Interior
Bedrooms & bathrooms
- Bedrooms: 3
- Bathrooms: 2
- Full bathrooms: 2
- Main level bedrooms: 3
Primary bedroom
- Level: Main
Family room
- Features: Ceiling Fan(s), Kitchen Island, Open Floorplan
- Level: Main
Kitchen
- Level: Main
Laundry
- Features: Built-in Features, Storage
- Level: Main
Heating
- Heat Pump
Cooling
- Central Air
Appliances
- Included: Dishwasher, Electric Range, Electric Water Heater, Exhaust Fan, Microwave, Self Cleaning Oven
- Laundry: Main Level
Features
- Breakfast Bar, Kitchen Island, Open Floorplan, Storage
- Flooring: Tile, Vinyl, Wood
- Doors: French Doors, Storm Door(s)
- Basement: Unfinished,Walk-Out Access
- Fireplace features: Living Room
Interior area
- Total structure area: 2,142
- Total interior livable area: 2,142 sqft
- Finished area above ground: 2,142
- Finished area below ground: 0
Property
Parking
- Total spaces: 2
- Parking features: Attached Carport, Driveway, Attached Garage
- Attached garage spaces: 1
- Carport spaces: 1
- Covered spaces: 2
- Has uncovered spaces: Yes
- Details: There is space under garage to park in the back of the house to enter through Laundry Room. There is also additional parking under the large side porch which is under the roof.
Features
- Levels: One
- Stories: 1
- Patio & porch: Awning(s), Covered, Front Porch, Patio, Side Porch
- Waterfront features: None
Lot
- Size: 0.92 Acres
- Features: Cleared, Private, Wooded
Details
- Additional structures: Shed(s), Workshop
- Parcel number: 137057
- Zoning: RES
- Special conditions: Standard
Construction
Type & style
- Home type: SingleFamily
- Architectural style: Farmhouse
- Property subtype: Single Family Residence
Materials
- Brick Full
- Roof: Metal
Condition
- New construction: No
- Year built: 1933
Utilities & green energy
- Sewer: Septic Installed
- Water: Well
- Utilities for property: Electricity Connected
Community & HOA
Community
- Features: None
- Security: Carbon Monoxide Detector(s), Smoke Detector(s)
- Subdivision: None
Location
- Region: China Grove
Financial & listing details
- Price per square foot: $162/sqft
- Tax assessed value: $224,500
- Annual tax amount: $1,497
- Date on market: 9/15/2025
- Cumulative days on market: 631 days
- Listing terms: Cash,Conventional,FHA,VA Loan
- Electric utility on property: Yes
- Road surface type: Gravel, Paved
Estimated market value
$341,200
$324,000 - $358,000
$2,219/mo
Price history
Price history
| Date | Event | Price |
|---|---|---|
| 11/3/2025 | Price change | $347,500-4.8%$162/sqft |
Source: | ||
| 9/15/2025 | Listed for sale | $365,000-1.4%$170/sqft |
Source: | ||
| 7/7/2025 | Listing removed | $370,000$173/sqft |
Source: | ||
| 12/17/2024 | Price change | $370,000-1.3%$173/sqft |
Source: | ||
| 11/17/2024 | Price change | $375,000-3.5%$175/sqft |
Source: | ||
Public tax history
Public tax history
| Year | Property taxes | Tax assessment |
|---|---|---|
| 2024 | $1,497 | $223,483 |
| 2023 | $1,497 +51.4% | $223,483 +68.9% |
| 2022 | $989 | $132,285 |
Find assessor info on the county website
BuyAbility℠ payment
Est. payment
$1,962/mo
Principal & interest
$1672
Property taxes
$168
Home insurance
$122
Climate risks
Neighborhood: 28023
Nearby schools
GreatSchools rating
- 8/10Bostian Elementary SchoolGrades: K-5Distance: 0.1 mi
- 2/10China Grove Middle SchoolGrades: 6-8Distance: 3.9 mi
- 5/10Jesse C Carson High SchoolGrades: 9-12Distance: 2.6 mi
Schools provided by the listing agent
- Elementary: Bostian
Source: Canopy MLS as distributed by MLS GRID. This data may not be complete. We recommend contacting the local school district to confirm school assignments for this home.
- Loading
- Loading




