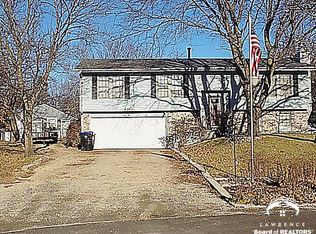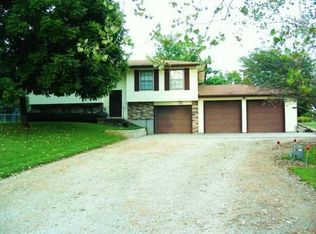Move in Ready! This 3 Bed/2.5 Bath Ranch level home in Seaman District has been completely remodeled from top to bottom. Newer roof (2012), new flooring/paint/lighting throughout, updated thermal pane windows, updated kitchen with granite/stainless steel appliances/subway tile, updated bathrooms, garage door. Newly finished basement with TONS of sq ft added! Spacious fenced backyard on a quiet cul-de-sac lot. So much more to add, but come see for yourself before it's gone! Open this Sunday 7/8 @ 12:30-2PM
This property is off market, which means it's not currently listed for sale or rent on Zillow. This may be different from what's available on other websites or public sources.


