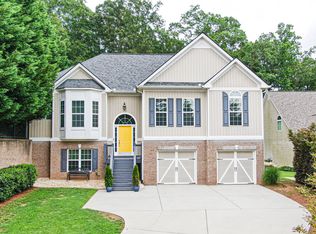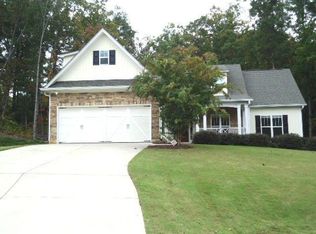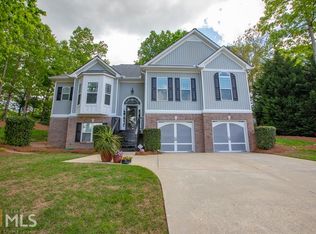Closed
$392,000
4210 Mountain Ridge Rd, Gainesville, GA 30506
3beds
2,301sqft
Single Family Residence
Built in 2005
0.65 Acres Lot
$400,500 Zestimate®
$170/sqft
$2,544 Estimated rent
Home value
$400,500
$380,000 - $421,000
$2,544/mo
Zestimate® history
Loading...
Owner options
Explore your selling options
What's special
A beautiful 3 bedroom/2.5 bath home in an established neighborhood. You will love living on a cul-de-sac in this quiet community. On the 1st floor is a spacious kitchen with a large walk-in pantry, a family room with a fireplace/gas logs, a dining room, a half bath, and a large screened in porch. On the second floor is an oversized master bedroom with space for a sitting area. The master bathroom includes a double vanity, separate tub and shower and a large walk-in closet. There are 2 additional bedrooms, a bathroom with tub/shower combo, and a laundry room upstairs conveniently near all the bedrooms. The unfinished basement offers lots of extra storage and all the space needed to customize extra rooms. It is plumbed for an additional bathroom. Seller is offering $5K to go toward carpeting and/or paint expense at closing.
Zillow last checked: 8 hours ago
Listing updated: May 01, 2024 at 09:48am
Listed by:
Sandy Carter 770-718-6156,
Don Carter Realty Company
Bought with:
Emily Underwood, 367570
OCC Realty Co.
Source: GAMLS,MLS#: 10259565
Facts & features
Interior
Bedrooms & bathrooms
- Bedrooms: 3
- Bathrooms: 3
- Full bathrooms: 2
- 1/2 bathrooms: 1
Dining room
- Features: Separate Room
Kitchen
- Features: Breakfast Bar, Walk-in Pantry
Heating
- Central, Heat Pump
Cooling
- Central Air, Electric
Appliances
- Included: Dishwasher, Electric Water Heater, Microwave, Oven/Range (Combo), Refrigerator, Stainless Steel Appliance(s)
- Laundry: In Hall, Upper Level
Features
- Double Vanity, Separate Shower, Soaking Tub, Tile Bath, Tray Ceiling(s), Walk-In Closet(s)
- Flooring: Carpet, Hardwood, Tile
- Basement: Daylight,Exterior Entry,Interior Entry,Partial,Unfinished
- Attic: Pull Down Stairs
- Number of fireplaces: 1
- Fireplace features: Factory Built, Family Room, Gas Log
- Common walls with other units/homes: No Common Walls
Interior area
- Total structure area: 2,301
- Total interior livable area: 2,301 sqft
- Finished area above ground: 2,301
- Finished area below ground: 0
Property
Parking
- Total spaces: 2
- Parking features: Attached, Garage, Garage Door Opener, Kitchen Level
- Has attached garage: Yes
Accessibility
- Accessibility features: Garage Van Access
Features
- Levels: Three Or More
- Stories: 3
- Patio & porch: Porch, Screened
Lot
- Size: 0.65 Acres
- Features: Cul-De-Sac, Private, Sloped
Details
- Parcel number: 10101 000108
Construction
Type & style
- Home type: SingleFamily
- Architectural style: Craftsman,Traditional
- Property subtype: Single Family Residence
Materials
- Stone, Vinyl Siding
- Roof: Composition
Condition
- Resale
- New construction: No
- Year built: 2005
Utilities & green energy
- Sewer: Septic Tank
- Water: Public
- Utilities for property: Cable Available, Electricity Available, High Speed Internet, Water Available
Community & neighborhood
Security
- Security features: Security System, Smoke Detector(s)
Community
- Community features: Street Lights
Location
- Region: Gainesville
- Subdivision: Squirrel Brooks
HOA & financial
HOA
- Has HOA: Yes
- HOA fee: $100 annually
- Services included: Other
Other
Other facts
- Listing agreement: Exclusive Right To Sell
- Listing terms: Cash,Conventional,FHA,VA Loan
Price history
| Date | Event | Price |
|---|---|---|
| 4/29/2024 | Sold | $392,000-1.8%$170/sqft |
Source: | ||
| 3/11/2024 | Pending sale | $399,000$173/sqft |
Source: | ||
| 2/29/2024 | Listed for sale | $399,000+99.9%$173/sqft |
Source: | ||
| 3/4/2010 | Sold | $199,600$87/sqft |
Source: Public Record Report a problem | ||
| 10/4/2009 | Listing removed | $199,600$87/sqft |
Source: COLDWELL BANKER AFFILIATES #2598478 Report a problem | ||
Public tax history
| Year | Property taxes | Tax assessment |
|---|---|---|
| 2024 | $4,002 +2.9% | $162,160 +8.1% |
| 2023 | $3,889 +19.4% | $149,960 +25.6% |
| 2022 | $3,257 +3.6% | $119,400 +10.1% |
Find assessor info on the county website
Neighborhood: 30506
Nearby schools
GreatSchools rating
- 4/10Lanier Elementary SchoolGrades: PK-5Distance: 1 mi
- 5/10Chestatee Middle SchoolGrades: 6-8Distance: 3 mi
- 5/10Chestatee High SchoolGrades: 9-12Distance: 2.7 mi
Schools provided by the listing agent
- Elementary: Lanier
- Middle: Chestatee
- High: Chestatee
Source: GAMLS. This data may not be complete. We recommend contacting the local school district to confirm school assignments for this home.
Get a cash offer in 3 minutes
Find out how much your home could sell for in as little as 3 minutes with a no-obligation cash offer.
Estimated market value$400,500
Get a cash offer in 3 minutes
Find out how much your home could sell for in as little as 3 minutes with a no-obligation cash offer.
Estimated market value
$400,500


