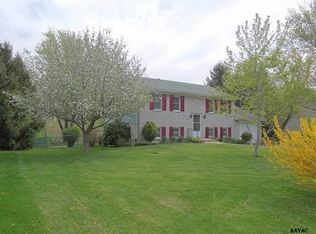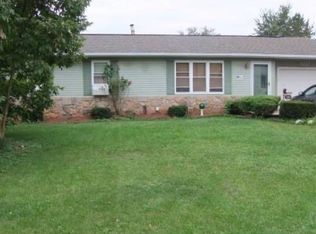Sold for $238,500
$238,500
4210 Marlborough Rd, Dover, PA 17315
4beds
1,516sqft
Single Family Residence
Built in 1977
0.29 Acres Lot
$279,800 Zestimate®
$157/sqft
$2,008 Estimated rent
Home value
$279,800
$266,000 - $294,000
$2,008/mo
Zestimate® history
Loading...
Owner options
Explore your selling options
What's special
Don't miss the opportunity to check out this beautiful brick home in Dover School District. This home features 2 bedrooms and 1 full bath on the main floor and the lower level has an additional full bathroom, 2 bedrooms and a finished space for an additional family room, playroom or office space. Featuring newly replaced air conditioning system, new carpet and a furnace which is less then 5 years old. It has a large eat in kitchen which is open to the living room. This house has a ton of potential just needs a little TLC. ***Home is back on the market due to no fault of the seller's or problems with the home***
Zillow last checked: 8 hours ago
Listing updated: April 19, 2024 at 12:02pm
Listed by:
Jess Okronley 717-360-5184,
Berkshire Hathaway HomeServices Homesale Realty
Bought with:
Lissette Gonzalez, RS352348
Keller Williams of Central PA
Source: Bright MLS,MLS#: PAYK2038712
Facts & features
Interior
Bedrooms & bathrooms
- Bedrooms: 4
- Bathrooms: 2
- Full bathrooms: 2
- Main level bathrooms: 1
- Main level bedrooms: 2
Basement
- Area: 700
Heating
- Forced Air, Oil
Cooling
- Central Air, Electric
Appliances
- Included: Electric Water Heater
Features
- Basement: Concrete,Walk-Out Access,Windows,Finished
- Number of fireplaces: 1
Interior area
- Total structure area: 1,516
- Total interior livable area: 1,516 sqft
- Finished area above ground: 816
- Finished area below ground: 700
Property
Parking
- Total spaces: 1
- Parking features: Garage Faces Front, Garage Door Opener, Attached, Driveway
- Attached garage spaces: 1
- Has uncovered spaces: Yes
Accessibility
- Accessibility features: None
Features
- Levels: Multi/Split,Two
- Stories: 2
- Pool features: None
Lot
- Size: 0.29 Acres
Details
- Additional structures: Above Grade, Below Grade
- Parcel number: 240001501620000000
- Zoning: RESIDENTIAL
- Special conditions: Standard
Construction
Type & style
- Home type: SingleFamily
- Property subtype: Single Family Residence
Materials
- Vinyl Siding, Aluminum Siding
- Foundation: Other
Condition
- New construction: No
- Year built: 1977
Utilities & green energy
- Sewer: Public Sewer
- Water: Public
Community & neighborhood
Location
- Region: Dover
- Subdivision: Park Estates
- Municipality: DOVER TWP
Other
Other facts
- Listing agreement: Exclusive Right To Sell
- Listing terms: Cash,Conventional,FHA,VA Loan
- Ownership: Fee Simple
Price history
| Date | Event | Price |
|---|---|---|
| 5/24/2023 | Sold | $238,500-0.6%$157/sqft |
Source: | ||
| 4/9/2023 | Pending sale | $239,900$158/sqft |
Source: | ||
| 4/8/2023 | Price change | $239,900-2%$158/sqft |
Source: | ||
| 4/6/2023 | Price change | $244,900-2%$162/sqft |
Source: | ||
| 4/3/2023 | Listed for sale | $249,900$165/sqft |
Source: | ||
Public tax history
| Year | Property taxes | Tax assessment |
|---|---|---|
| 2025 | $3,606 +0.9% | $109,910 |
| 2024 | $3,573 | $109,910 |
| 2023 | $3,573 +7.9% | $109,910 |
Find assessor info on the county website
Neighborhood: Weigelstown
Nearby schools
GreatSchools rating
- 6/10North Salem El SchoolGrades: K-5Distance: 1 mi
- NADover Area Intrmd SchoolGrades: 7-8Distance: 1.1 mi
- 4/10Dover Area High SchoolGrades: 9-12Distance: 1.1 mi
Schools provided by the listing agent
- District: Dover Area
Source: Bright MLS. This data may not be complete. We recommend contacting the local school district to confirm school assignments for this home.
Get pre-qualified for a loan
At Zillow Home Loans, we can pre-qualify you in as little as 5 minutes with no impact to your credit score.An equal housing lender. NMLS #10287.
Sell for more on Zillow
Get a Zillow Showcase℠ listing at no additional cost and you could sell for .
$279,800
2% more+$5,596
With Zillow Showcase(estimated)$285,396

