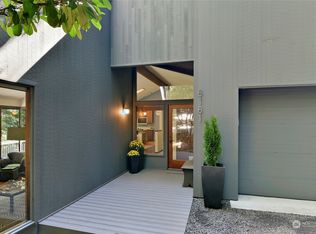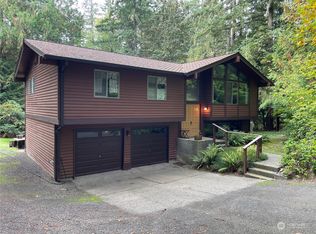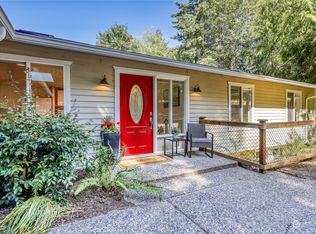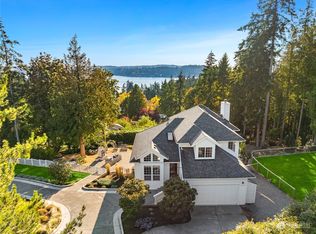Sold
Listed by:
Sarah Sydor,
Windermere RE Bainbridge,
Joan Ransom,
Windermere RE Bainbridge
Bought with: Charter Real Estate
$990,000
4210 Lytle Road NE, Bainbridge Island, WA 98110
2beds
2,370sqft
Single Family Residence
Built in 1987
0.94 Acres Lot
$1,085,000 Zestimate®
$418/sqft
$4,163 Estimated rent
Home value
$1,085,000
$1.01M - $1.17M
$4,163/mo
Zestimate® history
Loading...
Owner options
Explore your selling options
What's special
Contemporary home in coveted south end location with deeded access at Lytle Beach. Flexible floor plan includes 2 bedrooms, both with ensuite baths, plus an office/den and full bathroom on the main floor. Expansive 561 sq ft of deck space to enjoy the outdoors and a hot tub! Situated in a peaceful wooded setting on a shy acre, the property is partially fenced and enjoys end-of-road privacy. Just up the street from the much-loved Lytle beach, miles of trails at Ford Ward Park, and bustling Lynwood Center and Pleasant Beach Village with restaurants, shopping, and theater. Welcome home!
Zillow last checked: 8 hours ago
Listing updated: May 04, 2023 at 03:11pm
Offers reviewed: Apr 04
Listed by:
Sarah Sydor,
Windermere RE Bainbridge,
Joan Ransom,
Windermere RE Bainbridge
Bought with:
Daniel Moskin, 135376
Charter Real Estate
Source: NWMLS,MLS#: 2050486
Facts & features
Interior
Bedrooms & bathrooms
- Bedrooms: 2
- Bathrooms: 3
- Full bathrooms: 2
- 3/4 bathrooms: 1
Primary bedroom
- Level: Second
Bedroom
- Level: Second
Bathroom three quarter
- Level: Second
Bathroom full
- Level: Main
Bathroom full
- Level: Second
Den office
- Level: Main
Dining room
- Level: Main
Entry hall
- Level: Main
Family room
- Level: Main
Great room
- Level: Main
Kitchen with eating space
- Level: Main
Living room
- Level: Main
Heating
- Forced Air, Heat Pump
Cooling
- Forced Air
Appliances
- Included: Dishwasher_, Dryer, Microwave_, Refrigerator_, StoveRange_, Washer, Dishwasher, Microwave, Refrigerator, StoveRange, Water Heater: Electric, Water Heater Location: Basement
Features
- Bath Off Primary, Ceiling Fan(s), Dining Room, Walk-In Pantry
- Flooring: Bamboo/Cork, Ceramic Tile, Engineered Hardwood, Vinyl Plank, Carpet
- Windows: Double Pane/Storm Window
- Basement: Unfinished
- Number of fireplaces: 1
- Fireplace features: Wood Burning, Main Level: 1, FirePlace
Interior area
- Total structure area: 2,370
- Total interior livable area: 2,370 sqft
Property
Parking
- Total spaces: 2
- Parking features: Attached Carport, Driveway, Attached Garage
- Attached garage spaces: 2
- Has carport: Yes
Features
- Entry location: Main
- Patio & porch: Ceramic Tile, Wall to Wall Carpet, Bamboo/Cork, Bath Off Primary, Ceiling Fan(s), Double Pane/Storm Window, Dining Room, Vaulted Ceiling(s), Walk-In Pantry, Walk-In Closet(s), FirePlace, Water Heater
- Has spa: Yes
- Has view: Yes
- View description: Territorial
Lot
- Size: 0.94 Acres
- Features: Dead End Street, Cable TV, Deck, Fenced-Partially, High Speed Internet, Hot Tub/Spa
- Topography: Sloped,Terraces
- Residential vegetation: Garden Space, Wooded
Details
- Parcel number: 41640010180002
- Zoning description: Jurisdiction: City
- Special conditions: Standard
Construction
Type & style
- Home type: SingleFamily
- Architectural style: Contemporary
- Property subtype: Single Family Residence
Materials
- Wood Siding
- Foundation: Poured Concrete
- Roof: Metal
Condition
- Year built: 1987
Utilities & green energy
- Electric: Company: Puget Sound Energy
- Sewer: Septic Tank
- Water: Public, Company: Kitsap PUD #1
- Utilities for property: Comcast/Xfinity, Comcast/Xfinity
Community & neighborhood
Location
- Region: Bainbridge Island
- Subdivision: West Blakely
Other
Other facts
- Listing terms: Cash Out,Conventional,FHA,VA Loan
- Cumulative days on market: 758 days
Price history
| Date | Event | Price |
|---|---|---|
| 5/4/2023 | Sold | $990,000+7.6%$418/sqft |
Source: | ||
| 4/5/2023 | Pending sale | $920,000$388/sqft |
Source: | ||
| 3/30/2023 | Listed for sale | $920,000+26%$388/sqft |
Source: | ||
| 2/14/2020 | Sold | $730,400-1.2%$308/sqft |
Source: | ||
| 1/25/2020 | Pending sale | $739,000$312/sqft |
Source: Mike & Sandi Nelson RE #1556448 Report a problem | ||
Public tax history
| Year | Property taxes | Tax assessment |
|---|---|---|
| 2024 | $7,620 +4.7% | $967,400 |
| 2023 | $7,279 -4.4% | $967,400 |
| 2022 | $7,614 +11.6% | $967,400 +31.2% |
Find assessor info on the county website
Neighborhood: 98110
Nearby schools
GreatSchools rating
- 10/10Capt Johnston Blakely Elementary SchoolGrades: PK-4Distance: 0.3 mi
- 8/10Woodward Middle SchoolGrades: 7-8Distance: 3.1 mi
- 10/10Bainbridge High SchoolGrades: 9-12Distance: 2.4 mi
Schools provided by the listing agent
- Elementary: Capt Johnston Blakel
- Middle: Woodward Mid
- High: Bainbridge Isl
Source: NWMLS. This data may not be complete. We recommend contacting the local school district to confirm school assignments for this home.

Get pre-qualified for a loan
At Zillow Home Loans, we can pre-qualify you in as little as 5 minutes with no impact to your credit score.An equal housing lender. NMLS #10287.
Sell for more on Zillow
Get a free Zillow Showcase℠ listing and you could sell for .
$1,085,000
2% more+ $21,700
With Zillow Showcase(estimated)
$1,106,700


