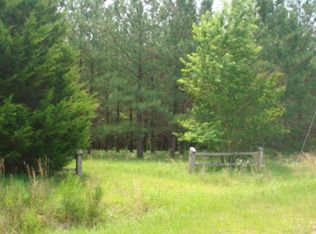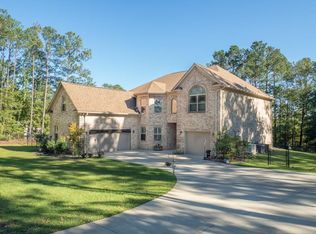Sold for $354,000 on 03/21/25
$354,000
4210 Log Cabin Rd, Rembert, SC 29128
3beds
1,917sqft
Single Family Residence
Built in 2019
1.74 Acres Lot
$361,300 Zestimate®
$185/sqft
$1,913 Estimated rent
Home value
$361,300
$307,000 - $423,000
$1,913/mo
Zestimate® history
Loading...
Owner options
Explore your selling options
What's special
This lovely South Carolina country home is a wildlife & birders delight. 3 bed., 2 bath split floor w/ smooth ceilings. Enter the front door into the great room w/ gorgeous wood floors & wood burning fireplace for cozy nights. Huge picture window brings the beauty of outdoors in. A flex room on the right may be an office, dining or art studio! Kitchen has 2-tone cabinets, plenty of granite counters, tile backsplash, under cabinet lighting, farmhouse sink & gas range, all stainless appliances convey with sale. Spacious master suite features vaulted ceilings & huge picture window is like glamping everyday! Master walk-in closet opens to laundry. Backyard features 3 garden spaces, greenhouse, storage shed, chicken coop & emergency generator. Flowering trees, vines & bushes ready for spring!
Zillow last checked: 8 hours ago
Listing updated: July 18, 2025 at 11:33am
Listed by:
Nanci Avery,
Southern Touch Home Sales, LLC
Bought with:
Out Of Area Sales
OUT OF AREA SALES
Source: Sumter BOR,MLS#: 168739
Facts & features
Interior
Bedrooms & bathrooms
- Bedrooms: 3
- Bathrooms: 2
- Full bathrooms: 2
Heating
- Electric, Heat Pump
Cooling
- Ceiling Fan(s), Central Air
Appliances
- Included: Dishwasher, Microwave, Oven, Range, Refrigerator
- Laundry: Electric Dryer Hookup, Washer Hookup
Features
- Cathedral Ceiling(s), Eat-in Kitchen
- Flooring: Carpet, Engineered Hardwood, Linoleum
- Windows: Blinds, Insulated Windows, Storm Window(s), Window Coverings
- Basement: Crawl Space
- Has fireplace: Yes
Interior area
- Total structure area: 1,917
- Total interior livable area: 1,917 sqft
Property
Parking
- Total spaces: 2
- Parking features: Garage
- Garage spaces: 2
Features
- Patio & porch: Deck, Front Deck, Front Patio, Patio, Porch, Rear Porch
- Exterior features: Garden
- Fencing: Other
- Has view: Yes
- View description: Rural
Lot
- Size: 1.74 Acres
- Features: Landscaped
Details
- Additional structures: Shed(s)
- Parcel number: 1470002069
- Special conditions: Deeded
Construction
Type & style
- Home type: SingleFamily
- Architectural style: Ranch
- Property subtype: Single Family Residence
Materials
- Brick, Stone Veneer, Vinyl Siding
- Roof: Shingle
Condition
- New construction: No
- Year built: 2019
Details
- Warranty included: Yes
Utilities & green energy
- Water: Public
- Utilities for property: Cable Available
Community & neighborhood
Security
- Security features: Security System
Location
- Region: Rembert
Other
Other facts
- Listing terms: Cash,Conventional,FHA,VA Loan
- Road surface type: Gravel, Paved
Price history
| Date | Event | Price |
|---|---|---|
| 3/21/2025 | Sold | $354,000-3.5%$185/sqft |
Source: | ||
| 2/19/2025 | Pending sale | $367,000$191/sqft |
Source: | ||
| 2/5/2025 | Listed for sale | $367,000$191/sqft |
Source: | ||
Public tax history
| Year | Property taxes | Tax assessment |
|---|---|---|
| 2024 | $1,382 +0.6% | $8,650 -0.8% |
| 2023 | $1,373 +0.1% | $8,720 |
| 2022 | $1,372 -0.2% | $8,720 |
Find assessor info on the county website
Neighborhood: 29128
Nearby schools
GreatSchools rating
- 2/10Rafting Creek ElementaryGrades: PK-5Distance: 6.6 mi
- 5/10Hillcrest MiddleGrades: 6-8Distance: 4.9 mi
- 5/10Crestwood HighGrades: 9-12Distance: 11.9 mi
Schools provided by the listing agent
- Elementary: Rafting Creek
- Middle: Ebenezer
- High: Crestwood
Source: Sumter BOR. This data may not be complete. We recommend contacting the local school district to confirm school assignments for this home.

Get pre-qualified for a loan
At Zillow Home Loans, we can pre-qualify you in as little as 5 minutes with no impact to your credit score.An equal housing lender. NMLS #10287.

