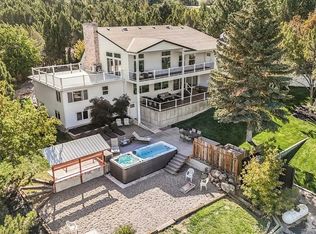Very private lots with wonderful decks to enjoy the serenity of the south Pocatello hills and abundant wildlife. The two story design with 4 bedrooms and 3.5 baths is just waiting for a new family. Sunny breakfast nook in kitchen, main floor family room, and 2 game rooms in walkout basement.
This property is off market, which means it's not currently listed for sale or rent on Zillow. This may be different from what's available on other websites or public sources.
