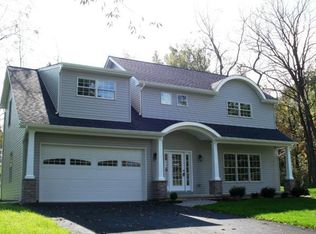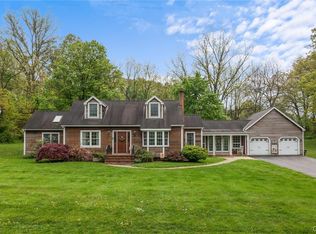FANTASTIC GORGEOUS 2STORY ON A MATURED TREED SETTING. THIS HOME WILL KNOCK YOUR SOCKS OFF. ALL NEW HARDWOOD FLOORS,NEWLY DECORATED, LOVELY KITCHEN WITH GRANITE TOPS,WONDERFUL LIGHTING,HUGE LR. AND FORMAL DR., SPACIOUS FAMILY ROOM WITH BRICK FP. OVERLOOKING GREAT YARD AND DECK .ADDITIONAL 430 SQ FT OF LIVING AREA IN LOWER LEVEL . THE MASTER SUITE AND TILED BATHROOMS ONE OF A KIND. CUSTOM DESIGNED SHOWER LIKE YOU HAVE NEVER SEEN.
This property is off market, which means it's not currently listed for sale or rent on Zillow. This may be different from what's available on other websites or public sources.

