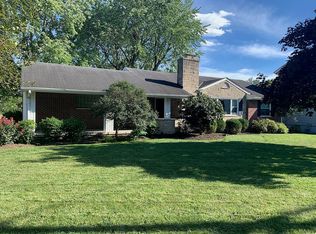Sold for $237,000
$237,000
4210 Hamilton Cleves Rd, Fairfield, OH 45014
2beds
1,104sqft
Single Family Residence
Built in 1952
0.62 Acres Lot
$223,300 Zestimate®
$215/sqft
$1,606 Estimated rent
Home value
$223,300
$203,000 - $241,000
$1,606/mo
Zestimate® history
Loading...
Owner options
Explore your selling options
What's special
Great Opportunity In Ross LSD! This 2 Bedroom, 1 Bathroom Ranch Is The Perfect One Floor Living!! Features - Living Room, Dining Room, Kitchen & Unfinished Lower Level. Also Features A Newer Roof/HVAC System, Hardwood Flooring Throughout, 2 Car Garage Plus Detached Garage/Workshop, Large Backyard w/Patio & More! Estate Sale.
Zillow last checked: 8 hours ago
Listing updated: June 10, 2025 at 08:03am
Listed by:
Tyler R. Minges 513-460-0102,
Huff Realty 513-939-3000
Bought with:
Charles F Milazzo, 2012000998
Sibcy Cline, Inc.
Source: Cincy MLS,MLS#: 1834766 Originating MLS: Cincinnati Area Multiple Listing Service
Originating MLS: Cincinnati Area Multiple Listing Service

Facts & features
Interior
Bedrooms & bathrooms
- Bedrooms: 2
- Bathrooms: 1
- Full bathrooms: 1
Primary bedroom
- Level: First
- Area: 196
- Dimensions: 14 x 14
Bedroom 2
- Level: First
- Area: 143
- Dimensions: 13 x 11
Bedroom 3
- Area: 0
- Dimensions: 0 x 0
Bedroom 4
- Area: 0
- Dimensions: 0 x 0
Bedroom 5
- Area: 0
- Dimensions: 0 x 0
Primary bathroom
- Features: Tub w/Shower
Bathroom 1
- Features: Full
- Level: First
Dining room
- Features: Built-in Features, Chandelier, WW Carpet
- Level: First
- Area: 117
- Dimensions: 13 x 9
Family room
- Area: 0
- Dimensions: 0 x 0
Kitchen
- Features: Wood Cabinets, Wood Floor
- Area: 126
- Dimensions: 14 x 9
Living room
- Features: Wall-to-Wall Carpet
- Area: 266
- Dimensions: 19 x 14
Office
- Area: 0
- Dimensions: 0 x 0
Heating
- Forced Air, Gas
Cooling
- Central Air
Appliances
- Included: Dishwasher, Microwave, Oven/Range, Refrigerator, Electric Water Heater
Features
- Windows: Vinyl
- Basement: Partial,Bath/Stubbed,Unfinished
Interior area
- Total structure area: 1,104
- Total interior livable area: 1,104 sqft
Property
Parking
- Total spaces: 2
- Parking features: Off Street, Driveway
- Garage spaces: 2
- Has uncovered spaces: Yes
Features
- Levels: One
- Stories: 1
- Patio & porch: Patio
- Has view: Yes
- View description: City
Lot
- Size: 0.62 Acres
- Features: .5 to .9 Acres
Details
- Additional structures: Shed(s)
- Parcel number: K4630065000004
- Zoning description: Residential
- Other equipment: Sump Pump
Construction
Type & style
- Home type: SingleFamily
- Architectural style: Ranch
- Property subtype: Single Family Residence
Materials
- Brick, Vinyl Siding
- Foundation: Concrete Perimeter
- Roof: Shingle
Condition
- New construction: No
- Year built: 1952
Utilities & green energy
- Gas: Natural
- Sewer: Septic Tank
- Water: Public
Community & neighborhood
Location
- Region: Fairfield
HOA & financial
HOA
- Has HOA: No
Other
Other facts
- Listing terms: No Special Financing,Conventional
Price history
| Date | Event | Price |
|---|---|---|
| 6/6/2025 | Sold | $237,000-1.2%$215/sqft |
Source: | ||
| 4/18/2025 | Pending sale | $239,900$217/sqft |
Source: | ||
| 4/17/2025 | Price change | $239,900-4%$217/sqft |
Source: | ||
| 4/8/2025 | Price change | $249,900-3.8%$226/sqft |
Source: | ||
| 4/1/2025 | Pending sale | $259,900$235/sqft |
Source: | ||
Public tax history
| Year | Property taxes | Tax assessment |
|---|---|---|
| 2024 | $1,499 +0.9% | $46,720 |
| 2023 | $1,486 +23.7% | $46,720 +29% |
| 2022 | $1,201 +4.4% | $36,220 |
Find assessor info on the county website
Neighborhood: 45014
Nearby schools
GreatSchools rating
- 9/10Elda Elementary SchoolGrades: K-3Distance: 0.5 mi
- 7/10Ross Middle SchoolGrades: 6-8Distance: 1.5 mi
- 7/10Ross High SchoolGrades: 9-12Distance: 1.3 mi
Get a cash offer in 3 minutes
Find out how much your home could sell for in as little as 3 minutes with a no-obligation cash offer.
Estimated market value
$223,300
