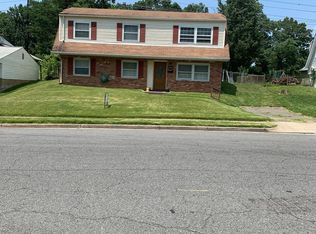Sold for $524,900
$524,900
4210 Granby Rd, Woodbridge, VA 22193
4beds
1,732sqft
Single Family Residence
Built in 1970
7,183 Square Feet Lot
$521,200 Zestimate®
$303/sqft
$2,610 Estimated rent
Home value
$521,200
$485,000 - $563,000
$2,610/mo
Zestimate® history
Loading...
Owner options
Explore your selling options
What's special
*Seller offering $10,000 in subsidies for a ratified contract by 05/12*Welcome to this beautifully renovated bi-level home in the heart of Dale City! This spacious 4-bedroom, 2-bathroom residence offers a host of modern upgrades, including fresh paint, new flooring, updated lighting, and brand-new stainless steel appliances. The HVAC was replaced in 2023, and the boiler is brand new as of 2025, ensuring comfort and efficiency. The lower level features a generous bedroom, a full bath, a bright living area with a wet bar, and a utility/laundry room. Upstairs, you'll find three additional bedrooms, a full bathroom, a welcoming living space, and a stylish kitchen with quartz countertops. Additional highlights include a sunroom, a carport, and a large workshop—perfect for hobbies or storage. Conveniently located just minutes from I-95 and major shopping centers, this home combines comfort, functionality, and an unbeatable location.
Zillow last checked: 8 hours ago
Listing updated: June 02, 2025 at 06:23am
Listed by:
Zaryab Mahmood 571-477-8853,
CENTURY 21 New Millennium
Bought with:
Margo Miller, 651918
Charis Realty Group
Source: Bright MLS,MLS#: VAPW2092482
Facts & features
Interior
Bedrooms & bathrooms
- Bedrooms: 4
- Bathrooms: 2
- Full bathrooms: 2
- Main level bathrooms: 1
- Main level bedrooms: 1
Basement
- Area: 912
Heating
- Forced Air, Baseboard, Natural Gas
Cooling
- Ceiling Fan(s), Central Air, Electric
Appliances
- Included: Gas Water Heater
Features
- Basement: Walk-Out Access,Finished
- Number of fireplaces: 1
Interior area
- Total structure area: 1,900
- Total interior livable area: 1,732 sqft
- Finished area above ground: 988
- Finished area below ground: 744
Property
Parking
- Total spaces: 3
- Parking features: Detached Carport, Driveway
- Carport spaces: 1
- Uncovered spaces: 2
Accessibility
- Accessibility features: None
Features
- Levels: Bi-Level,Two
- Stories: 2
- Pool features: None
Lot
- Size: 7,183 sqft
Details
- Additional structures: Above Grade, Below Grade
- Parcel number: 8192540118
- Zoning: RPC
- Special conditions: Standard
Construction
Type & style
- Home type: SingleFamily
- Property subtype: Single Family Residence
Materials
- Vinyl Siding, Brick
- Foundation: Concrete Perimeter
Condition
- New construction: No
- Year built: 1970
- Major remodel year: 2025
Utilities & green energy
- Sewer: Public Sewer
- Water: Public
Community & neighborhood
Location
- Region: Woodbridge
- Subdivision: Dale City
Other
Other facts
- Listing agreement: Exclusive Right To Sell
- Listing terms: Cash,Conventional,VA Loan
- Ownership: Fee Simple
Price history
| Date | Event | Price |
|---|---|---|
| 5/28/2025 | Sold | $524,900$303/sqft |
Source: | ||
| 5/12/2025 | Pending sale | $524,900$303/sqft |
Source: | ||
| 4/22/2025 | Listed for sale | $524,900+61.5%$303/sqft |
Source: | ||
| 3/6/2025 | Sold | $325,000$188/sqft |
Source: Public Record Report a problem | ||
Public tax history
| Year | Property taxes | Tax assessment |
|---|---|---|
| 2025 | $4,104 +4.6% | $418,600 +6.1% |
| 2024 | $3,925 +2.9% | $394,700 +7.7% |
| 2023 | $3,813 -6.6% | $366,500 +2.3% |
Find assessor info on the county website
Neighborhood: Dale City
Nearby schools
GreatSchools rating
- 8/10Minnieville Elementary SchoolGrades: PK-5Distance: 0.5 mi
- 4/10Stuart M. Beville Middle SchoolGrades: 6-8Distance: 1 mi
- 2/10Gar-Field High SchoolGrades: PK,9-12Distance: 1.9 mi
Schools provided by the listing agent
- Elementary: Kerrydale
- Middle: Woodbridge
- High: Gar-field
- District: Prince William County Public Schools
Source: Bright MLS. This data may not be complete. We recommend contacting the local school district to confirm school assignments for this home.
Get a cash offer in 3 minutes
Find out how much your home could sell for in as little as 3 minutes with a no-obligation cash offer.
Estimated market value$521,200
Get a cash offer in 3 minutes
Find out how much your home could sell for in as little as 3 minutes with a no-obligation cash offer.
Estimated market value
$521,200
