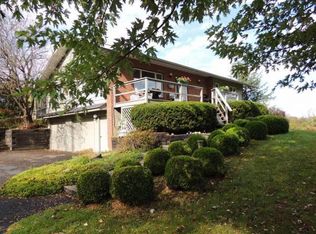Closed
$335,000
4210 Garrett Rd, Ithaca, NY 14850
4beds
2,001sqft
Single Family Residence
Built in 1955
0.92 Acres Lot
$351,900 Zestimate®
$167/sqft
$2,510 Estimated rent
Home value
$351,900
Estimated sales range
Not available
$2,510/mo
Zestimate® history
Loading...
Owner options
Explore your selling options
What's special
Discover the enduring appeal of this mid-century ranch-style home, built to last and filled with charm. Situated just outside Ithaca on the west side of Cayuga Lake, this delightful residence is steps from the scenic 8.4-mile Black Diamond Trail, connecting Taughannock Falls to Cass Park. Enjoy the privacy of a scenic country road setting. Inside, vintage features include a stone fireplace with a wood stove insert, arched doorways, hardwood floors, and natural wood trim. The renovated kitchen boasts cherry cabinets, granite counters, a subway tile backsplash, and an island with breakfast bar. Adjacent is an open dining room and a spacious living room highlighted by the stone fireplace. The updated main bath features in-floor radiant heat. This home offers 4 bedrooms, 3 with hardwood flooring, high-speed cable internet, and a finished lower level with a family room and half bath. Additional amenities include a one-car attached garage, a paved driveway, and attic storage. The expansive lawn with a paver patio is perfect for outdoor entertaining. Enjoy easy access to Ithaca and Trumansburg from this charming home, offering a perfect blend of rural tranquility and modern convenience.
Zillow last checked: 8 hours ago
Listing updated: October 25, 2024 at 10:54am
Listed by:
Steven Saggese 607-280-4350,
Warren Real Estate of Ithaca Inc. (Downtown)
Bought with:
Karen Hollands, 10401308223
Howard Hanna S Tier Inc
Source: NYSAMLSs,MLS#: R1546670 Originating MLS: Ithaca Board of Realtors
Originating MLS: Ithaca Board of Realtors
Facts & features
Interior
Bedrooms & bathrooms
- Bedrooms: 4
- Bathrooms: 2
- Full bathrooms: 1
- 1/2 bathrooms: 1
- Main level bathrooms: 1
- Main level bedrooms: 4
Bedroom 1
- Level: First
- Dimensions: 16.00 x 11.00
Bedroom 1
- Level: First
- Dimensions: 16.00 x 11.00
Bedroom 2
- Level: First
- Dimensions: 15.00 x 10.00
Bedroom 2
- Level: First
- Dimensions: 15.00 x 10.00
Bedroom 3
- Level: First
- Dimensions: 12.00 x 9.00
Bedroom 3
- Level: First
- Dimensions: 12.00 x 9.00
Bedroom 4
- Level: First
- Dimensions: 12.00 x 9.00
Bedroom 4
- Level: First
- Dimensions: 12.00 x 9.00
Dining room
- Level: First
- Dimensions: 14.00 x 10.00
Dining room
- Level: First
- Dimensions: 14.00 x 10.00
Family room
- Level: Lower
- Dimensions: 28.00 x 17.00
Family room
- Level: Lower
- Dimensions: 28.00 x 17.00
Kitchen
- Level: First
- Dimensions: 13.00 x 12.00
Kitchen
- Level: First
- Dimensions: 13.00 x 12.00
Living room
- Level: First
- Dimensions: 23.00 x 13.00
Living room
- Level: First
- Dimensions: 23.00 x 13.00
Heating
- Electric, Propane, Baseboard, Hot Water, Radiant Floor
Appliances
- Included: Dishwasher, Exhaust Fan, Electric Oven, Electric Range, Electric Water Heater, Microwave, Refrigerator, Range Hood, Water Softener Owned, Water Purifier
- Laundry: In Basement
Features
- Breakfast Bar, Separate/Formal Dining Room, Eat-in Kitchen, Separate/Formal Living Room, Granite Counters, Kitchen Island, Pantry, Pull Down Attic Stairs, Storage, Bedroom on Main Level
- Flooring: Carpet, Ceramic Tile, Hardwood, Varies
- Basement: Partial,Partially Finished
- Attic: Pull Down Stairs
- Number of fireplaces: 1
Interior area
- Total structure area: 2,001
- Total interior livable area: 2,001 sqft
Property
Parking
- Total spaces: 1
- Parking features: Attached, Garage, Driveway, Garage Door Opener, Other
- Attached garage spaces: 1
Features
- Levels: One
- Stories: 1
- Patio & porch: Open, Patio, Porch
- Exterior features: Blacktop Driveway, Patio, Propane Tank - Leased
Lot
- Size: 0.92 Acres
- Dimensions: 195 x 275
- Features: Residential Lot
Details
- Additional structures: Shed(s), Storage
- Parcel number: 27.36
- Special conditions: Standard
Construction
Type & style
- Home type: SingleFamily
- Architectural style: Ranch
- Property subtype: Single Family Residence
Materials
- Vinyl Siding, Copper Plumbing
- Foundation: Block
- Roof: Asphalt,Shingle
Condition
- Resale
- Year built: 1955
Utilities & green energy
- Electric: Circuit Breakers
- Sewer: Septic Tank
- Water: Well
- Utilities for property: Cable Available, High Speed Internet Available
Community & neighborhood
Location
- Region: Ithaca
Other
Other facts
- Listing terms: Cash,Conventional
Price history
| Date | Event | Price |
|---|---|---|
| 10/23/2024 | Sold | $335,000-3.7%$167/sqft |
Source: | ||
| 10/8/2024 | Pending sale | $348,000$174/sqft |
Source: | ||
| 8/26/2024 | Contingent | $348,000$174/sqft |
Source: | ||
| 6/19/2024 | Listed for sale | $348,000$174/sqft |
Source: | ||
Public tax history
| Year | Property taxes | Tax assessment |
|---|---|---|
| 2024 | -- | $260,000 +25% |
| 2023 | -- | $208,000 +10.1% |
| 2022 | -- | $189,000 +8% |
Find assessor info on the county website
Neighborhood: 14850
Nearby schools
GreatSchools rating
- 6/10Cayuga Heights ElementaryGrades: K-5Distance: 4.6 mi
- 6/10Boynton Middle SchoolGrades: 6-8Distance: 4.6 mi
- 9/10Ithaca Senior High SchoolGrades: 9-12Distance: 4.8 mi
Schools provided by the listing agent
- Elementary: Enfield
- Middle: Boynton Middle
- High: Ithaca Senior High
- District: Ithaca
Source: NYSAMLSs. This data may not be complete. We recommend contacting the local school district to confirm school assignments for this home.
