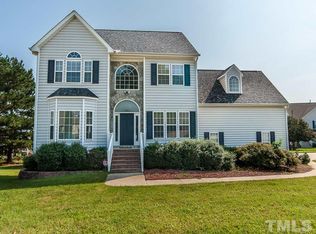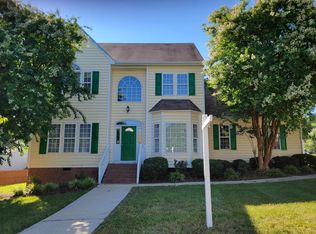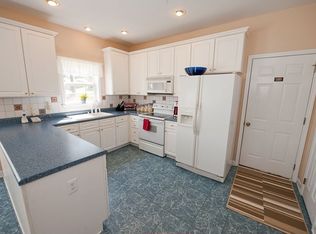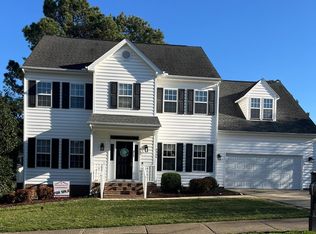SIX BEDROOMS & 1,000 SQ. FT. PLAY ROOM! Grand first impression with a two story foyer open to the living & dining room for the open living concept. Gather the family at the gas log fireplace in the family room that's open to the breakfast nook & kitchen. The gourmet kitchen has granite counters & stainless steel appliances. The master bedroom soars two stories tall, then "his & hers" walk in closets & glamour bath. Teen suite w/full bath & W.I closet. HUGE basement w/fireplace, bedroom, full bath & office
This property is off market, which means it's not currently listed for sale or rent on Zillow. This may be different from what's available on other websites or public sources.



