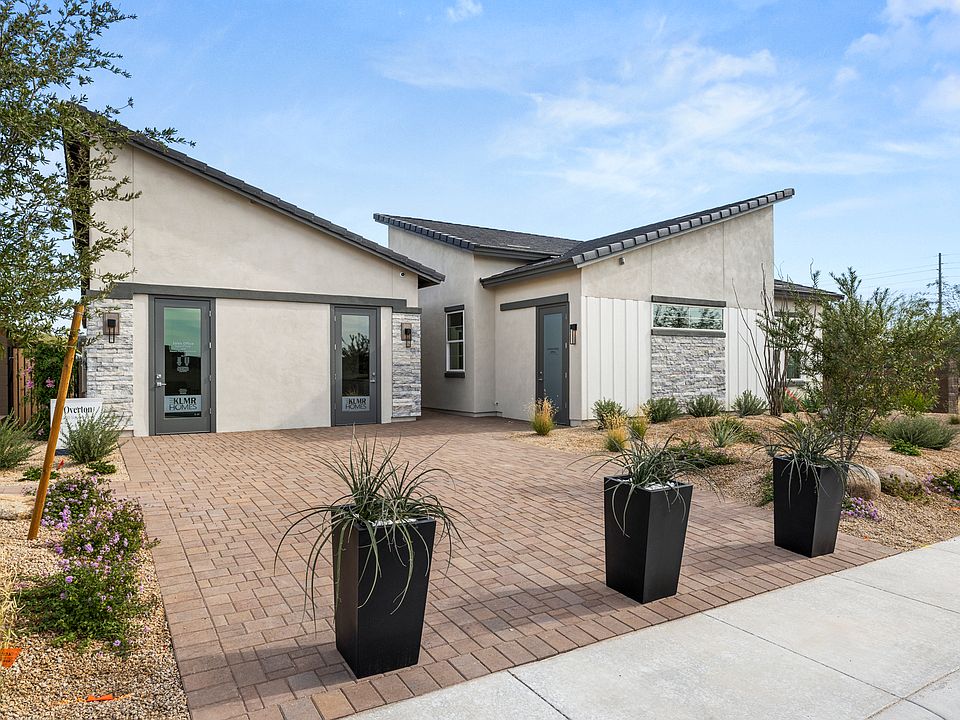Multi-Generational Suite Included! This stunning home features a corner lot with tons of upgrades. The oversized kitchen island faces a large great room with vaulted ceilings and a multi slide door opening to your covered patio. The multigenerational suite features a bedroom, bathroom, kitchen with peninsula, and living room with washer/dryer hook ups. Perfect for an extended family member, long term guests, home office, or a suite for kids to have a cool hangout space.
New construction
$1,234,000
4210 E Desert Vista Trl, Cave Creek, AZ 85331
4beds
3baths
3,558sqft
Single Family Residence
Built in 2025
8,750 sqft lot
$-- Zestimate®
$347/sqft
$216/mo HOA
- 116 days
- on Zillow |
- 397 |
- 16 |
Zillow last checked: 7 hours ago
Listing updated: June 16, 2025 at 12:04am
Listed by:
Kaylee Smith 951-764-7678,
KLMR Sales,
Terri Ellen Luck 480-444-9395,
KLMR Sales
Source: ARMLS,MLS#: 6825221

Travel times
Schedule tour
Select your preferred tour type — either in-person or real-time video tour — then discuss available options with the builder representative you're connected with.
Select a date
Facts & features
Interior
Bedrooms & bathrooms
- Bedrooms: 4
- Bathrooms: 3.5
Heating
- ENERGY STAR Qualified Equipment, Natural Gas
Cooling
- ENERGY STAR Qualified Equipment, Programmable Thmstat
Appliances
- Included: Soft Water Loop, Gas Cooktop
- Laundry: Engy Star (See Rmks), Wshr/Dry HookUp Only
Features
- Double Vanity, Master Downstairs, Eat-in Kitchen, Breakfast Bar, 9+ Flat Ceilings, Vaulted Ceiling(s), Kitchen Island, Pantry, Full Bth Master Bdrm
- Flooring: Carpet, Tile, Wood
- Windows: Low Emissivity Windows, Double Pane Windows, ENERGY STAR Qualified Windows, Vinyl Frame
- Has basement: No
- Has fireplace: No
- Fireplace features: None
Interior area
- Total structure area: 3,558
- Total interior livable area: 3,558 sqft
Video & virtual tour
Property
Parking
- Total spaces: 5
- Parking features: Direct Access
- Garage spaces: 3
- Uncovered spaces: 2
Features
- Stories: 1
- Pool features: None
- Spa features: None
- Fencing: Block
Lot
- Size: 8,750 sqft
- Features: Corner Lot, Desert Front, Dirt Back
Details
- Parcel number: 21139165
Construction
Type & style
- Home type: SingleFamily
- Architectural style: Contemporary,Ranch
- Property subtype: Single Family Residence
Materials
- Stucco, Wood Frame
- Roof: Concrete
Condition
- Complete Spec Home
- New construction: Yes
- Year built: 2025
Details
- Builder name: KLMR Homes
Utilities & green energy
- Sewer: Public Sewer
- Water: City Water
Community & HOA
Community
- Subdivision: Saguaro Trails
HOA
- Has HOA: Yes
- Services included: Maintenance Grounds
- HOA fee: $216 monthly
- HOA name: Saguaro Trails
- HOA phone: 480-428-8600
Location
- Region: Cave Creek
Financial & listing details
- Price per square foot: $347/sqft
- Tax assessed value: $27,000
- Annual tax amount: $130
- Date on market: 2/21/2025
- Listing terms: Cash,Conventional,1031 Exchange,FHA,VA Loan
- Ownership: Fee Simple
About the community
Discover the allure of Saguaro Trails, an exclusive community thoughtfully designed for those who appreciate the beauty of single-story living. With a limited offering of just 22 lots, this enclave ensures a serene and close-knit atmosphere that truly feels like home.
Boasting an average lot size of 9,400 square feet, each residence at Saguaro Trails presents an opportunity to create your own private oasis within the captivating backdrop of Cave Creek. The spaciousness of these lots invites you to explore endless possibilities, from creating lush gardens to designing outdoor entertainment spaces that reflect your personal style. Whether you're seeking a serene retreat or an entertainment haven, these single-story homes provide the canvas upon which you can paint the life you've always envisioned. DRE# LC708805000
Source: KLMR Home

