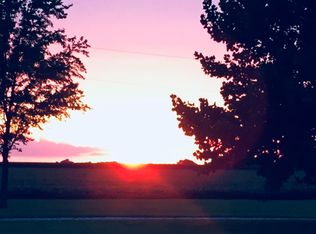Move in ready and nicely updated manufactured home! Enjoy the wonderful peace and quiet that this quaint home offers. The home boasts 4 bedrooms and 3 baths, and 2,335 Sq. Ft. This home has a wonderful location on a 3/4 acre lot and no neighbors on 3 sides. Enjoy the convenience of living in town, but with a country setting. There was a large update done to the home this year, including all new flooring, paint, light fixtures/fans, trim, toilets, a new kitchen and a more open concept floor plan, a brand new water heater was installed on 09/09/2020. More wonderful perks to this home include his and her master bedroom closets, tons of storage space, a huge backyard, 40 year arch shingles, an over sized 30x30 garage, and a large concrete driveway, perfect for playing basketball! Don't Hesitate, Take a look today! **Financing Available (Locally) through Mike Sturdyvin at First Financial Bank, or (nationally) Nationwide: 21st Mortgage and Triad Financial Services**
This property is off market, which means it's not currently listed for sale or rent on Zillow. This may be different from what's available on other websites or public sources.

