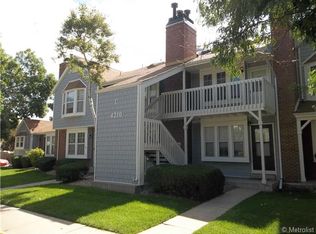Sold for $240,000 on 09/26/23
$240,000
4210 E 94th Avenue #F, Thornton, CO 80229
1beds
544sqft
Condominium
Built in 1984
-- sqft lot
$229,000 Zestimate®
$441/sqft
$1,303 Estimated rent
Home value
$229,000
$218,000 - $240,000
$1,303/mo
Zestimate® history
Loading...
Owner options
Explore your selling options
What's special
Wow! Move in ready ground floor unit under $250K! Great open concept unit with family room, kitchen, primary retreat with large closet, and full bath. Big crawlspace that is roughly 5' high and runs the full length of the home perfect for additional storage. You also get a private locking storage closet as well on the back patio. Two reserved parking spots one of which is right in front of the unit. Small patio with fenced yard for pets and/or privacy. Backs to greenbelt/walking trail. Walk to Pelican Pond's open space and disc golf course. Close to transit and easy highway access. We have an assumable FHA loan at 4% with $118K balance if you want to assume a very inexpensive loan. Payment including taxes and insurance is only $850K/mo for the $118K. You would need cash and/or financing to cover the remaining $127K but this could be an amazing opportunity to get a very cheap loan that is already 6 years into the amortization schedule. Be awesome for someone looking to help a kiddo buy a home that is willing to hold a silent second or gift some funds. Buyer to verify all
Zillow last checked: 8 hours ago
Listing updated: September 26, 2023 at 01:51pm
Listed by:
Todd Binns 303-601-9530 toddbinns@yahoo.com,
4% Realty
Bought with:
Amy Blunt
Keller Williams Realty Downtown LLC
Source: REcolorado,MLS#: 7301556
Facts & features
Interior
Bedrooms & bathrooms
- Bedrooms: 1
- Bathrooms: 1
- Full bathrooms: 1
- Main level bathrooms: 1
- Main level bedrooms: 1
Primary bedroom
- Description: Nice Primary Retreat With Slider To Private Yard And Patio
- Level: Main
- Area: 132 Square Feet
- Dimensions: 11 x 12
Bathroom
- Level: Main
Family room
- Description: Open With Cozy Fireplace
- Level: Main
- Area: 165 Square Feet
- Dimensions: 11 x 15
Kitchen
- Level: Main
Heating
- Forced Air
Cooling
- Central Air
Appliances
- Included: Dishwasher, Dryer, Microwave, Oven, Range, Refrigerator, Washer
- Laundry: In Unit
Features
- No Stairs, Open Floorplan
- Basement: Crawl Space,Full,Interior Entry
- Number of fireplaces: 1
- Fireplace features: Family Room
- Common walls with other units/homes: No One Below
Interior area
- Total structure area: 544
- Total interior livable area: 544 sqft
- Finished area above ground: 544
Property
Parking
- Total spaces: 2
- Details: Reserved Spaces: 2
Features
- Levels: One
- Stories: 1
- Entry location: Ground
- Patio & porch: Patio
- Exterior features: Dog Run, Private Yard
- Fencing: Full
Lot
- Features: Borders Public Land, Greenbelt
Details
- Parcel number: R0076627
- Special conditions: Standard
Construction
Type & style
- Home type: Condo
- Property subtype: Condominium
- Attached to another structure: Yes
Materials
- Frame
- Foundation: Concrete Perimeter
- Roof: Composition
Condition
- Year built: 1984
Community & neighborhood
Location
- Region: Thornton
- Subdivision: Hillcrest Condo
HOA & financial
HOA
- Has HOA: Yes
- HOA fee: $250 monthly
- Amenities included: Parking, Storage
- Services included: Insurance, Maintenance Grounds, Maintenance Structure, Sewer, Trash, Water
- Association name: Hillcrest Condos
- Association phone: 303-733-1121
Other
Other facts
- Listing terms: Cash,Conventional,FHA,VA Loan
- Ownership: Individual
Price history
| Date | Event | Price |
|---|---|---|
| 9/26/2023 | Sold | $240,000+77.8%$441/sqft |
Source: | ||
| 9/27/2017 | Sold | $135,000+12.5%$248/sqft |
Source: Public Record | ||
| 8/3/2017 | Listed for sale | $120,000+79.4%$221/sqft |
Source: Windermere Metro Denver Real Estate #7595978 | ||
| 12/30/2013 | Sold | $66,900+3.1%$123/sqft |
Source: Public Record | ||
| 11/18/2013 | Listed for sale | $64,900+73.5%$119/sqft |
Source: Exit One Realty #1248698 | ||
Public tax history
| Year | Property taxes | Tax assessment |
|---|---|---|
| 2025 | $1,111 +15% | $14,440 -10.3% |
| 2024 | $966 -4% | $16,100 |
| 2023 | $1,006 -1.7% | $16,100 +27.8% |
Find assessor info on the county website
Neighborhood: Remington
Nearby schools
GreatSchools rating
- 1/10Alsup Elementary SchoolGrades: PK-5Distance: 2.7 mi
- 2/10Adams City Middle SchoolGrades: 6-8Distance: 2.5 mi
- 3/10Adams City High SchoolGrades: 9-12Distance: 3.2 mi
Schools provided by the listing agent
- Elementary: Alsup
- Middle: Adams City
- High: Adams City
- District: Adams 14
Source: REcolorado. This data may not be complete. We recommend contacting the local school district to confirm school assignments for this home.
Get a cash offer in 3 minutes
Find out how much your home could sell for in as little as 3 minutes with a no-obligation cash offer.
Estimated market value
$229,000
Get a cash offer in 3 minutes
Find out how much your home could sell for in as little as 3 minutes with a no-obligation cash offer.
Estimated market value
$229,000
