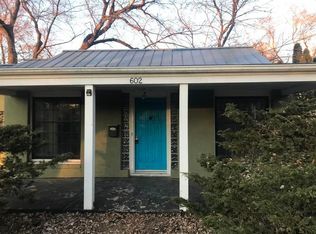Closed
$364,000
4210 Dempsey Road, Madison, WI 53716
4beds
1,752sqft
Single Family Residence
Built in 1952
7,840.8 Square Feet Lot
$366,500 Zestimate®
$208/sqft
$2,637 Estimated rent
Home value
$366,500
$345,000 - $388,000
$2,637/mo
Zestimate® history
Loading...
Owner options
Explore your selling options
What's special
Welcome to Madison?s Near East Side! This rare and spacious 4-bedroom, 2-bathroom home offers the perfect blend of comfort, flexibility, and convenience. Ideally located across from Lake Edge Park, steps away from the Capital City and Lake Loop Bike Trails, walkable to the Library and on the Bus line; this home places recreation and community right at your doorstep! The YMCA is just two blocks away, and easy access to HWY 51 makes commuting a breeze. It has a large primary bedroom and expansive upstairs bedroom that could also be a versatile Rec room, playroom, or home office. The remodeled lower level (2017) adds more living space, featuring a large bedroom, full bathroom, office/TV room, and cozy reading nook?perfect for guests, work-from-home needs, or simply relaxing.
Zillow last checked: 8 hours ago
Listing updated: November 21, 2025 at 08:14am
Listed by:
Shelley Reynolds 608-957-3135,
Glass Slipper Homes, LLC
Bought with:
Vivienne Andersen
Source: WIREX MLS,MLS#: 2008597 Originating MLS: South Central Wisconsin MLS
Originating MLS: South Central Wisconsin MLS
Facts & features
Interior
Bedrooms & bathrooms
- Bedrooms: 4
- Bathrooms: 2
- Full bathrooms: 2
- Main level bedrooms: 2
Primary bedroom
- Level: Main
- Area: 200
- Dimensions: 10 x 20
Bedroom 2
- Level: Main
- Area: 132
- Dimensions: 11 x 12
Bedroom 3
- Level: Upper
- Area: 300
- Dimensions: 10 x 30
Bedroom 4
- Level: Lower
- Area: 132
- Dimensions: 12 x 11
Bathroom
- Features: At least 1 Tub, No Master Bedroom Bath
Kitchen
- Level: Main
- Area: 140
- Dimensions: 10 x 14
Living room
- Level: Main
- Area: 192
- Dimensions: 12 x 16
Office
- Level: Lower
- Area: 88
- Dimensions: 11 x 8
Heating
- Natural Gas, Forced Air
Cooling
- Central Air
Appliances
- Included: Range/Oven, Refrigerator, Washer, Dryer, Water Softener
Features
- Walk-In Closet(s), High Speed Internet
- Flooring: Wood or Sim.Wood Floors
- Basement: Full,Exposed,Full Size Windows,Finished,Radon Mitigation System,Concrete,Block
Interior area
- Total structure area: 1,752
- Total interior livable area: 1,752 sqft
- Finished area above ground: 1,350
- Finished area below ground: 402
Property
Parking
- Total spaces: 1
- Parking features: 1 Car, Detached
- Garage spaces: 1
Features
- Levels: One and One Half
- Stories: 1
Lot
- Size: 7,840 sqft
Details
- Parcel number: 071009404056
- Zoning: RES
- Special conditions: Arms Length
Construction
Type & style
- Home type: SingleFamily
- Architectural style: Bungalow
- Property subtype: Single Family Residence
Materials
- Wood Siding
Condition
- 21+ Years
- New construction: No
- Year built: 1952
Utilities & green energy
- Sewer: Public Sewer
- Water: Public
- Utilities for property: Cable Available
Community & neighborhood
Location
- Region: Madison
- Subdivision: Morningside Heights
- Municipality: Madison
Price history
| Date | Event | Price |
|---|---|---|
| 11/14/2025 | Sold | $364,000$208/sqft |
Source: | ||
| 10/23/2025 | Contingent | $364,000$208/sqft |
Source: | ||
| 10/13/2025 | Price change | $364,000-2.2%$208/sqft |
Source: | ||
| 9/24/2025 | Price change | $372,000-3.4%$212/sqft |
Source: | ||
| 9/12/2025 | Listed for sale | $385,000+154.1%$220/sqft |
Source: | ||
Public tax history
| Year | Property taxes | Tax assessment |
|---|---|---|
| 2024 | $6,009 +1.4% | $307,000 +4.4% |
| 2023 | $5,926 | $294,100 +23.1% |
| 2022 | -- | $238,900 +14% |
Find assessor info on the county website
Neighborhood: Lake Edge
Nearby schools
GreatSchools rating
- 4/10Southside Elementary SchoolGrades: PK-5Distance: 4.3 mi
- 5/10Sennett Middle SchoolGrades: 6-8Distance: 1.2 mi
- 6/10Lafollette High SchoolGrades: 9-12Distance: 1.2 mi
Schools provided by the listing agent
- Middle: Sennett
- High: Lafollette
- District: Madison
Source: WIREX MLS. This data may not be complete. We recommend contacting the local school district to confirm school assignments for this home.

Get pre-qualified for a loan
At Zillow Home Loans, we can pre-qualify you in as little as 5 minutes with no impact to your credit score.An equal housing lender. NMLS #10287.
Sell for more on Zillow
Get a free Zillow Showcase℠ listing and you could sell for .
$366,500
2% more+ $7,330
With Zillow Showcase(estimated)
$373,830