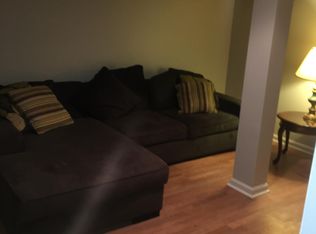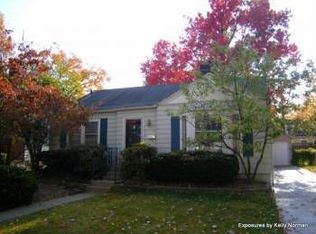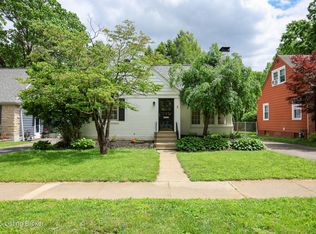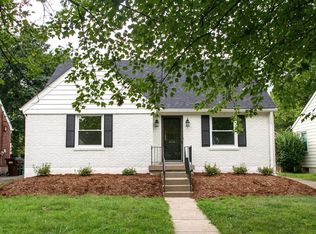Sold for $335,000
$335,000
4210 Churchill Rd, Saint Matthews, KY 40207
3beds
1,285sqft
Single Family Residence
Built in 1942
5,227.2 Square Feet Lot
$347,700 Zestimate®
$261/sqft
$1,970 Estimated rent
Home value
$347,700
$330,000 - $365,000
$1,970/mo
Zestimate® history
Loading...
Owner options
Explore your selling options
What's special
This charming, impeccably maintained Cape Cod nestled onto a quiet street in the heart of St Matthews is not to be missed! Oak hardwood floors and central fireplace greet you upon entry, leading to a bright dining area and updated kitchen with stainless appliances. The renovated full bath is flanked by 2 spacious 1st floor bedrooms. A large bedroom on the 2nd floor completes the living area. The super tidy unfinished basement showcases a laundry area and has great finishing potential. Outside, fall in love with the cozy covered front porch and the rear screened porch overlooking the lush, fully fenced rear yard. The one car garage + driveway offers ample parking. Updates include newer furnace & thermostat (2021), replacement windows, ADT alarm system and more!
Zillow last checked: 8 hours ago
Listing updated: March 07, 2025 at 10:41am
Listed by:
Libby E Loeser libby@kw.com,
Keller Williams Collective
Bought with:
Keely G Monsour, 241359
Source: GLARMLS,MLS#: 1635306
Facts & features
Interior
Bedrooms & bathrooms
- Bedrooms: 3
- Bathrooms: 1
- Full bathrooms: 1
Bedroom
- Level: First
Bedroom
- Level: First
Bedroom
- Level: Second
Full bathroom
- Level: First
Dining area
- Level: First
Kitchen
- Level: First
Laundry
- Level: Basement
Living room
- Level: First
Heating
- Forced Air, Natural Gas
Cooling
- Central Air
Features
- Basement: Unfinished
- Number of fireplaces: 1
Interior area
- Total structure area: 1,285
- Total interior livable area: 1,285 sqft
- Finished area above ground: 1,285
- Finished area below ground: 0
Property
Parking
- Total spaces: 1
- Parking features: Detached, Driveway
- Garage spaces: 1
- Has uncovered spaces: Yes
Features
- Stories: 2
- Patio & porch: Screened Porch, Porch
- Fencing: Privacy,Full,Wood,Chain Link
Lot
- Size: 5,227 sqft
- Dimensions: 50' x 104'
- Features: Sidewalk, Level
Details
- Parcel number: 052400790000
Construction
Type & style
- Home type: SingleFamily
- Architectural style: Cape Cod
- Property subtype: Single Family Residence
Materials
- Wood Frame, Aluminum Siding, Brick
- Foundation: Concrete Perimeter
- Roof: Shingle
Condition
- Year built: 1942
Utilities & green energy
- Sewer: Public Sewer
- Water: Public
Community & neighborhood
Location
- Region: Saint Matthews
- Subdivision: Arlington
HOA & financial
HOA
- Has HOA: No
Price history
| Date | Event | Price |
|---|---|---|
| 6/15/2023 | Sold | $335,000$261/sqft |
Source: | ||
| 5/11/2023 | Pending sale | $335,000$261/sqft |
Source: | ||
| 5/1/2023 | Contingent | $335,000$261/sqft |
Source: | ||
| 4/27/2023 | Listed for sale | $335,000+46.3%$261/sqft |
Source: | ||
| 3/19/2016 | Listing removed | $229,000$178/sqft |
Source: Mary Jane Halbleib REALTORS #1439279 Report a problem | ||
Public tax history
| Year | Property taxes | Tax assessment |
|---|---|---|
| 2021 | $2,953 +16.5% | $237,950 +8.7% |
| 2020 | $2,534 | $219,000 |
| 2019 | $2,534 +3.3% | $219,000 |
Find assessor info on the county website
Neighborhood: Saint Matthews
Nearby schools
GreatSchools rating
- 5/10St Matthews Elementary SchoolGrades: K-5Distance: 0.2 mi
- 5/10Westport Middle SchoolGrades: 6-8Distance: 3 mi
- 1/10Waggener High SchoolGrades: 9-12Distance: 0.3 mi

Get pre-qualified for a loan
At Zillow Home Loans, we can pre-qualify you in as little as 5 minutes with no impact to your credit score.An equal housing lender. NMLS #10287.



